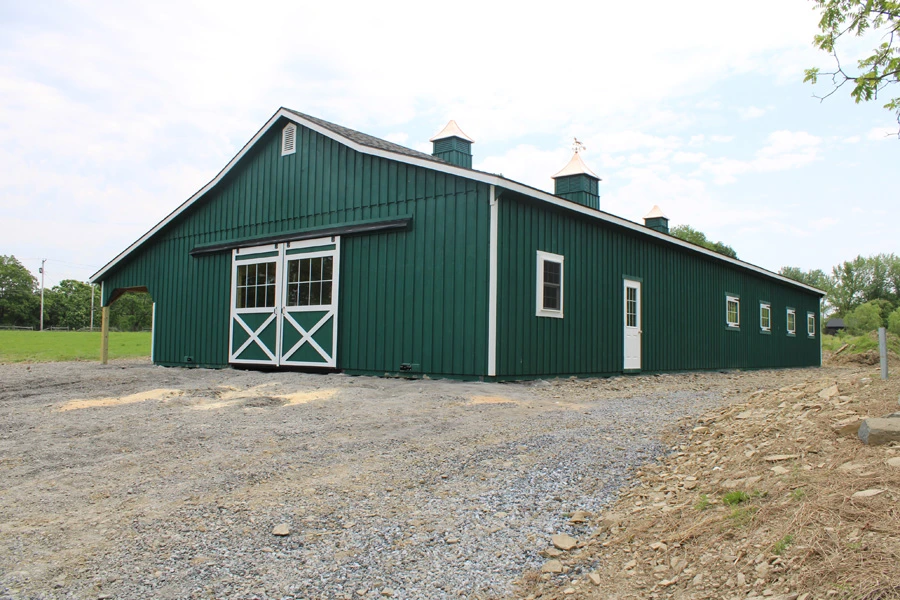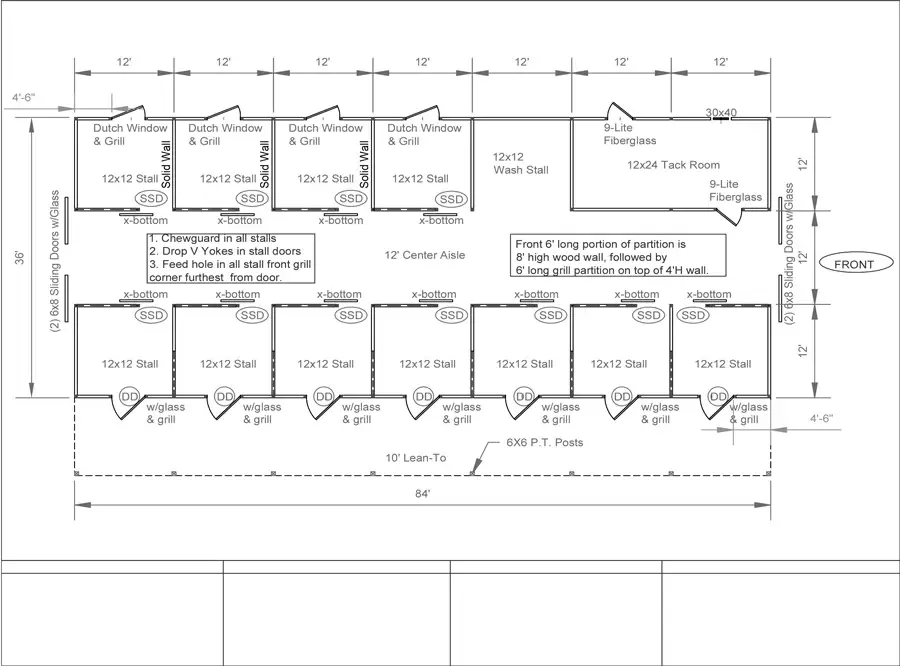
Saugerties, NY Project - 36x84 Trailside
Project Description:
This Trailside style modular barn, located in Saugerties, NY, features white pine board-and-batten siding painted in Sherwin-Williams Hunt Club Green. The corner trim, rake board, face board, window trim, gable vent trim, door trim, and door crossbucks are all painted in Sherwin-Williams Ceiling Bright White. A raised peak over the center aisle enhances the barn’s profile and adds distinctive architectural character.
The roof is finished with BP Antique Slate architectural shingles and vented with both a gable vent and a ridge vent. Three cupolas, crafted by Creative Cupolas, crown the roofline, with the center cupola topped by a polished horse weather vane. The barn includes insulated double-hung EN600 windows from Pro-Via. Stall windows are upgraded to wood Dutch doors with windows on one side and a half Dutch door with a window on the other. The 6’x8’ roll doors feature glass panels with grids. All doors were crafted by Appalachian Woodcrafts in Mill Hall, PA.
Key Features & Benefits:
- (1) 10’ Overhang
- (1) 12’x12’ wash stall lined with white glass board on the walls
- (1) 12’x24’ tack room with upgraded 9-lite fiberglass entry doors
- (11) 12’x12’ stalls with 4’ high oak kick boards and chew guards
- Stall doors upgraded with V-Yoke fronts from Sunset Valley Metal in Lancaster, PA
- Each stall front grill includes a feed hole
- Tack room includes wood floor, insulated double-hung Pro-Via vinyl window, and (2) insulated service doors (center aisle + exterior)
- Center aisle with double 6’x8’ sliding doors with glass panels at each end
- Gable vents at each end near the peak
City: Saugerties
State: New York
Manufactured in: Mill Hall, PA
Dimensions: 36' x 84'

.webp)
.webp)
.webp)
.webp)
.webp)
.webp)
.webp)
.webp)
.webp)
.webp)


































































.webp)