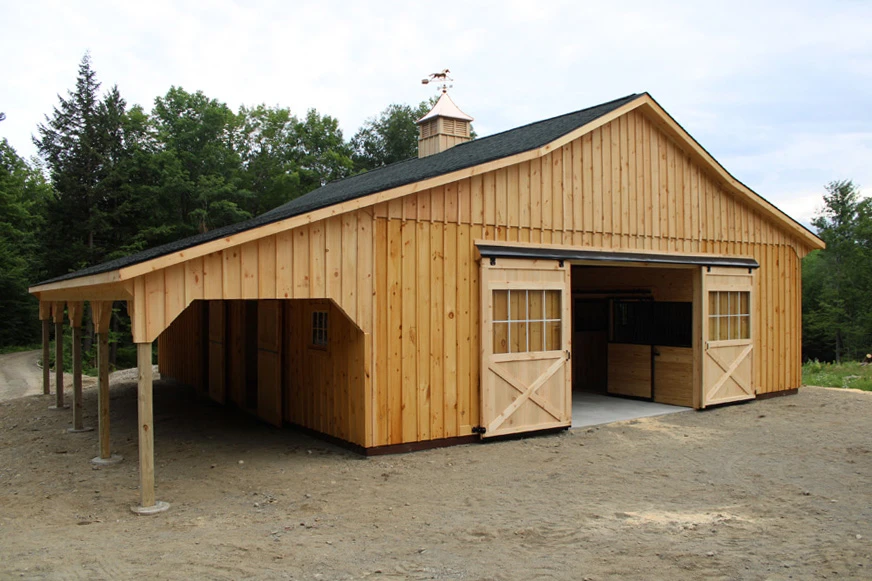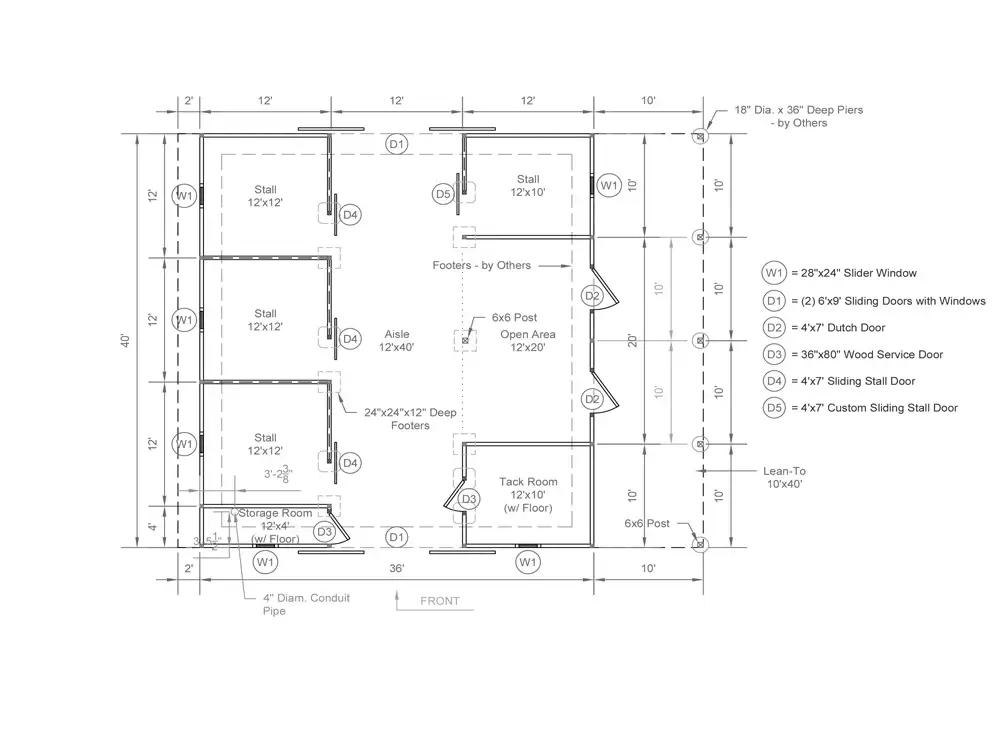
Rome, ME Project - 36x40 Trailside
Project Description:
This Trailside-style modular barn, located in Rome, ME, features white pine board-and-batten siding. It includes a 10’ overhang providing covered area around the barn. A raised peak over the center aisle enhances the barn’s profile and adds distinctive architectural character.
The roof is finished with BP Forest Green architectural shingles and vented with a ridge vent. A 37” cupola, crafted by Creative Cupolas, crowns the roofline and is topped with a polished horse weather vane. Two Dutch doors provide access into the open area. The eaves are 24” wide with a vented wood soffit. The 6’x9’ roll doors feature glass panels with grids. All doors were crafted by Appalachian Woodcrafts in Mill Hall, PA.
Benefits:
(1) 10’ Overhang (1) 12’x10’ tack room (1) 12’x20’ open area (1) 12’x4’ storage room with wood floor (1) 10’x12’ stall (3) 12’x12’ stalls lined with 4’ high oak kick boards Stall doors upgraded with V-Yoke fronts from Sunset Valley Metal in Lancaster, PA 28”x24” standard stall windows Center aisle has double 6’x9’ sliding doors with glass panels at each end
City: Rome
State: Maine
Manufactured in: Mill Hall, PA
Dimensions: 36' x 40'

.webp)
.webp)
.webp)
.webp)
.webp)
.webp)
.webp)
.webp)
.webp)
.webp)
.webp)
.webp)
.webp)
.webp)


































































.webp)