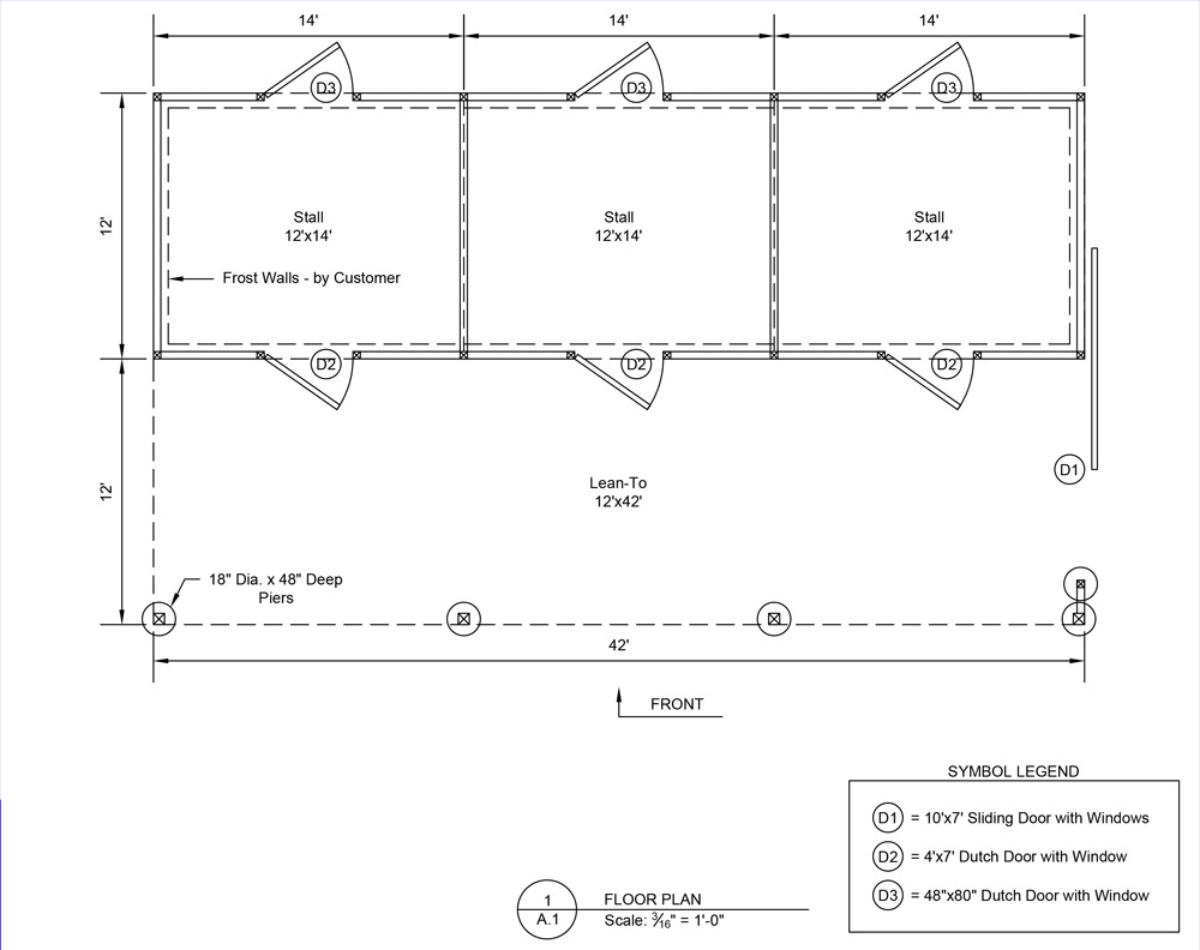
Ridgefield, CT Project -12x42 Shed Row Barn Barn with 12 Lean-To
Project Description:
This is a 12'x42' shed row horse barn with 12' lean-to. This Ridgefield, CT horse barn with lean-to was built with white pine board and batten siding painted with antler velvet color paint manufactured by Sherwin Williams. The fascia and rakeboard and corner trim and window trim and door trim and crossbucks are painted ceiling bright white. It has 3 pitch rafters and architectural shingle roof with GAF Timberline HDZ (Slate color) shingles. The gutters and downspouts are manufactured by Premier Spouting Design. The 4'x7' dutch doors with windows and 48"x80" dutch doors with windows and 10'x7' roll door with windows are manufactured by J&N Structures. On the roof is a B-32 Boston Series cupola with horse weather vane manufactured by Creative Cupolas. The foundation is a concrete pad with piers at the lean-to installed by the customer.
Layout:
This shed row horse barn has (3) 12'x14' stalls and a 12'x42' lean-to. The stalls are lined with 4' high oak kick boards and have a dutch door with window in the front and a dutch door with window in the rear. The lean-to offers shelter from the hot sun or rain and snow. One side of the lean-to is closed off by a sliding door with windows.
City: Ridgefield
State: Connecticut
Manufactured in: Lititz, PA
Dimensions: 12' x 42'

.webp)
.webp)
.webp)
.webp)
.webp)
.webp)
.webp)
.webp)
.webp)
.webp)
.webp)
.webp)
.webp)
.webp)
.webp)
.webp)
.webp)
.webp)
.webp)
.webp)
.webp)

































































.jpg)