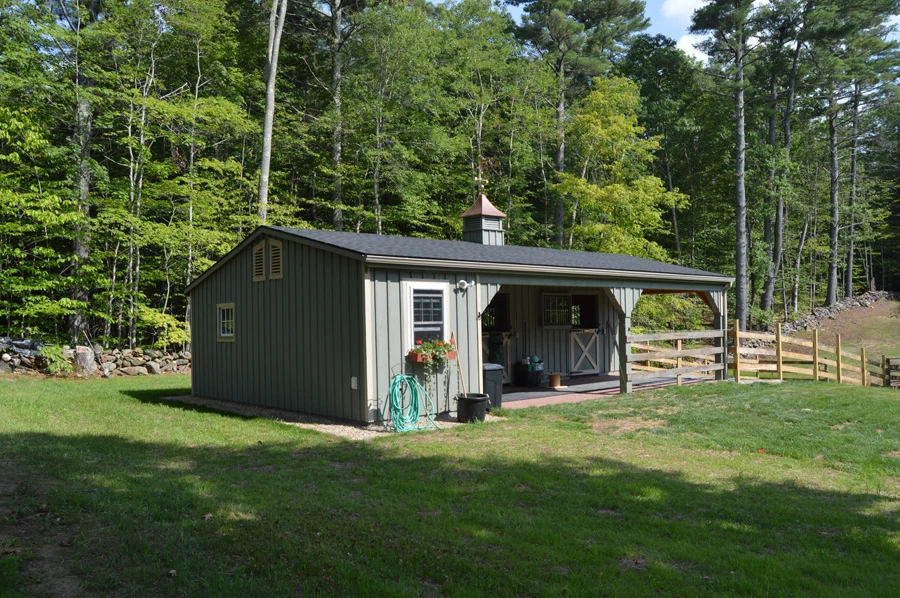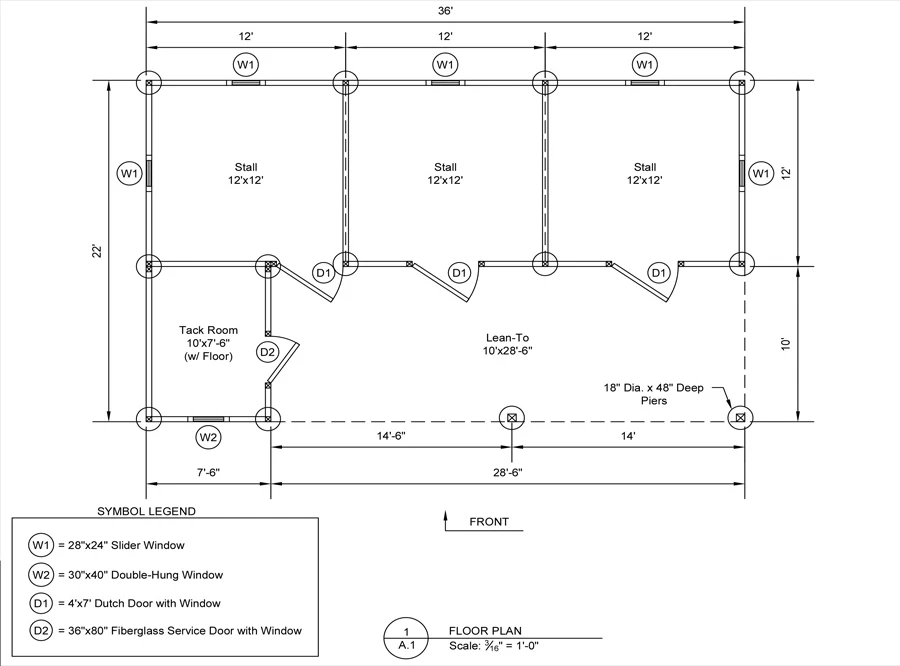
Gilmanton, NH Project - 12x36 Shed Row with 10' Lean-to
Project Description:
This is a 12’x36’ shed row horse barn with 10’ lean-to. This Gilmanton, NH barn was built with white pine board and batten siding painted with Mountain Road color paint manufactured by Sherwin Williams. The corner trim, window trim, door trim, and crossbucks are painted Antler Velvet. It has 3-pitch rafters and an architectural shingle roof with GAF Timberline HDZ (Charcoal color) shingles. Gutters and downspouts are manufactured by Premier Spouting Design. The smaller windows are sliding wood barn sash windows manufactured by Bird-In-Hand Windows & Doors, while the large window is an insulated double-hung Endure Series window from ProVia Windows & Doors. The insulated service door with window is also manufactured by Bird-In-Hand Windows & Doors. The 4’x7’ Dutch doors with window and flower box and gable vents were manufactured by J&N Structures. A B-27 Boston Series cupola with horse weather vane, crafted by Creative Cupolas, crowns the roof.
Layout:
- (3) 12’x12’ stalls
- (1) 10’x7’ tack room
- 10’x29’ open lean-to (partially enclosed for the tack room)
- Stalls lined with 4’ high oak kick boards, each with a Dutch door with window in the front and a sliding window in the rear
- Tack room has a floor, insulated service door with window under the lean-to, and insulated double-hung window with flower box in the front
- Extra sliding windows on each end of the barn
- Gable vents near the peak on both ends
- Lean-to offers shelter from sun, rain, and snow
City: Gilmanton
State: New Hampshire
Manufactured in: Lititz, PA
Dimensions: 12' x 36' (with 10' lean-to)

.webp)
.webp)
.webp)
.webp)
.webp)
.webp)
.webp)
.webp)
.webp)


































































.webp)