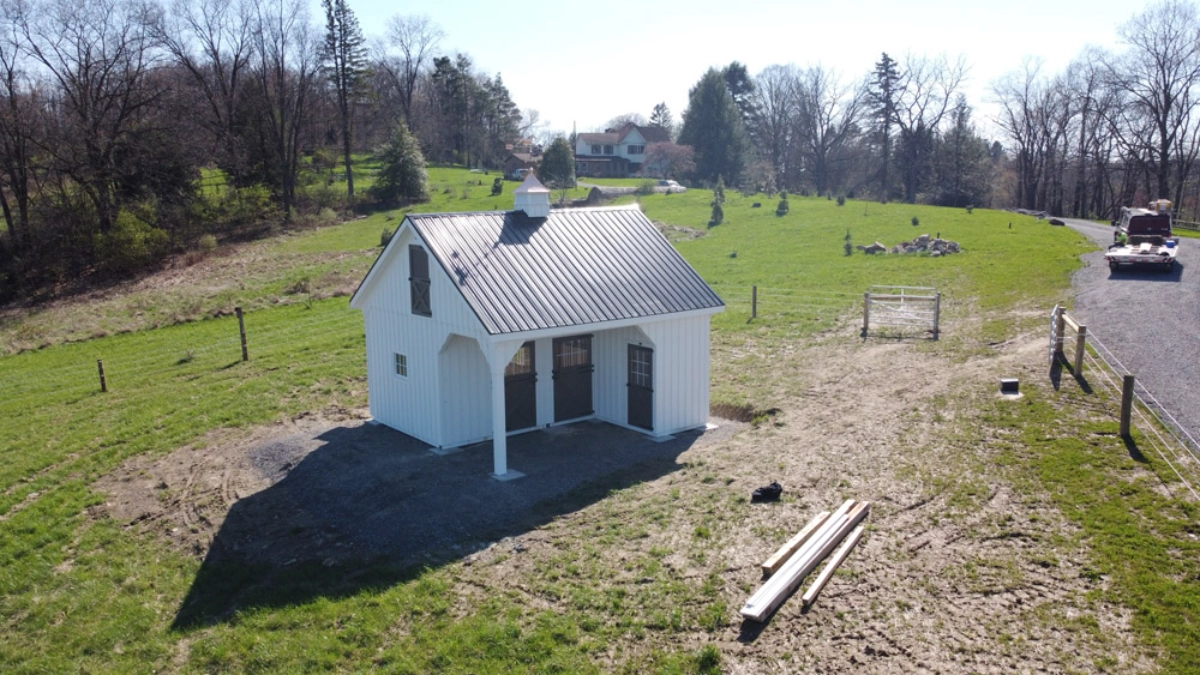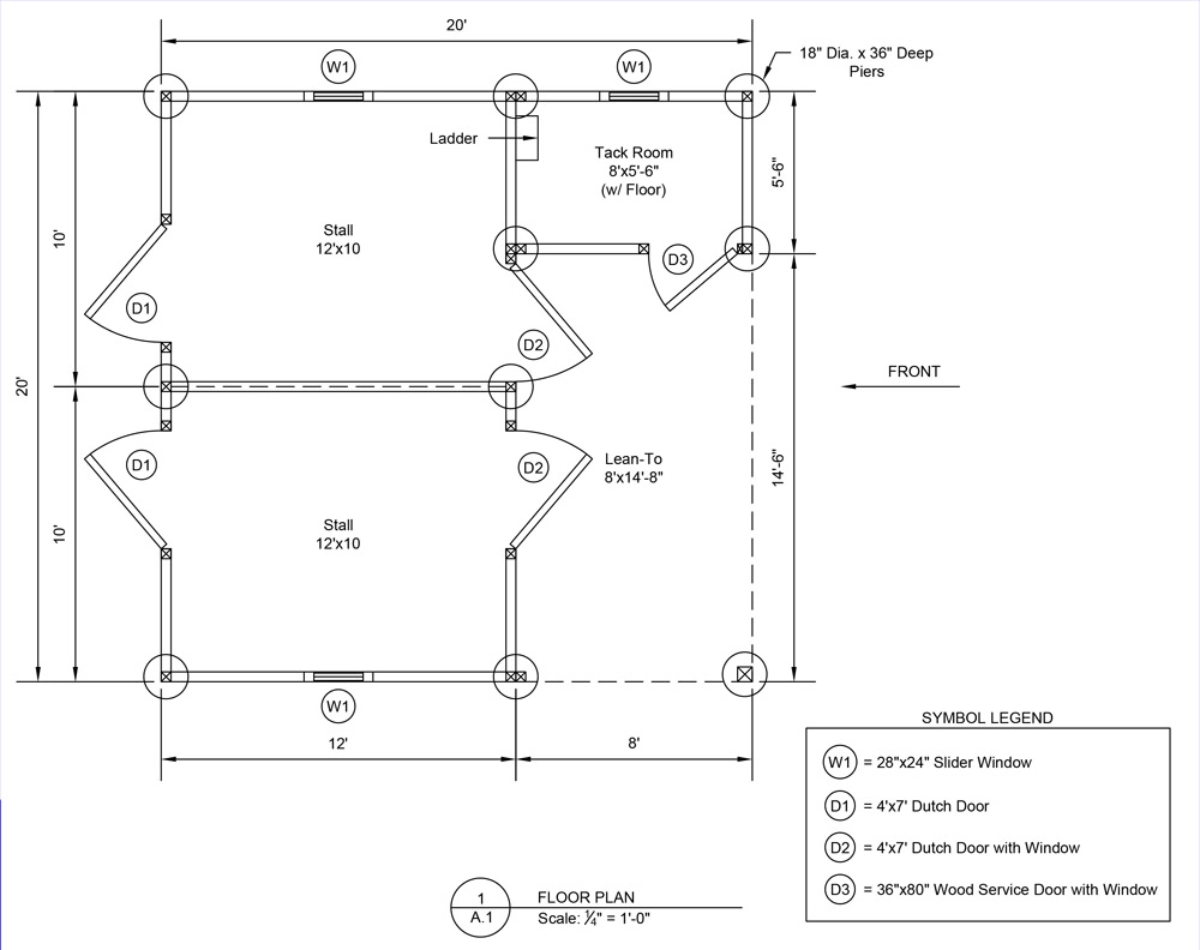
Portersville, PA Project - 20x20 High Country Double-Wide
Project Description:
This is a 20’x20’ double-wide modular horse barn in the high country style. This Portersville, PA horse barn was built with white pine board & batten siding painted with white paint manufactured by Haley Paint Company. The doors are stained with smoke stain. The roof has 8 pitch rafters and an insulated 28 gauge metal roof (Black color) manufactured by A.B. Martin. The windows are sliding wood barn sash windows manufactured by Bird-In-Hand Windows & Doors. The 4'x7' dutch doors and 4’x7’ dutch doors with window and service door with window and loft door and flower box and gable vents are manufactured by J&N Structures. On the roof is a B-24 Boston Series cupola with horse weather vane manufactured by Creative Cupolas.
Layout:
This modular horse barn has (2) 12’x10’ stalls and a 8’x5'-6" tack room and a 8'x14'-6" open area. It has a full loft accessed via a ladder in the tack room. One end of the loft has a swinging loft door and the other end has a sliding window. On each end, up near the peak, is a gable vent. The stalls are lined with 4’ high southern yellow pine kick boards and also lined with chew guards and have a dutch door with window in the front at the open area and a dutch door out the rear and a sliding window in the side. The tack room has floor and a sliding window with a flower box and a service door with window at the open area.
City: Portersville
State: Pennsylvania
Manufactured in: Lititz, PA
Dimensions: 20' x 20'

.webp)
.webp)
.webp)
.webp)
.webp)
.webp)
.webp)
.webp)
.webp)


































































.webp)