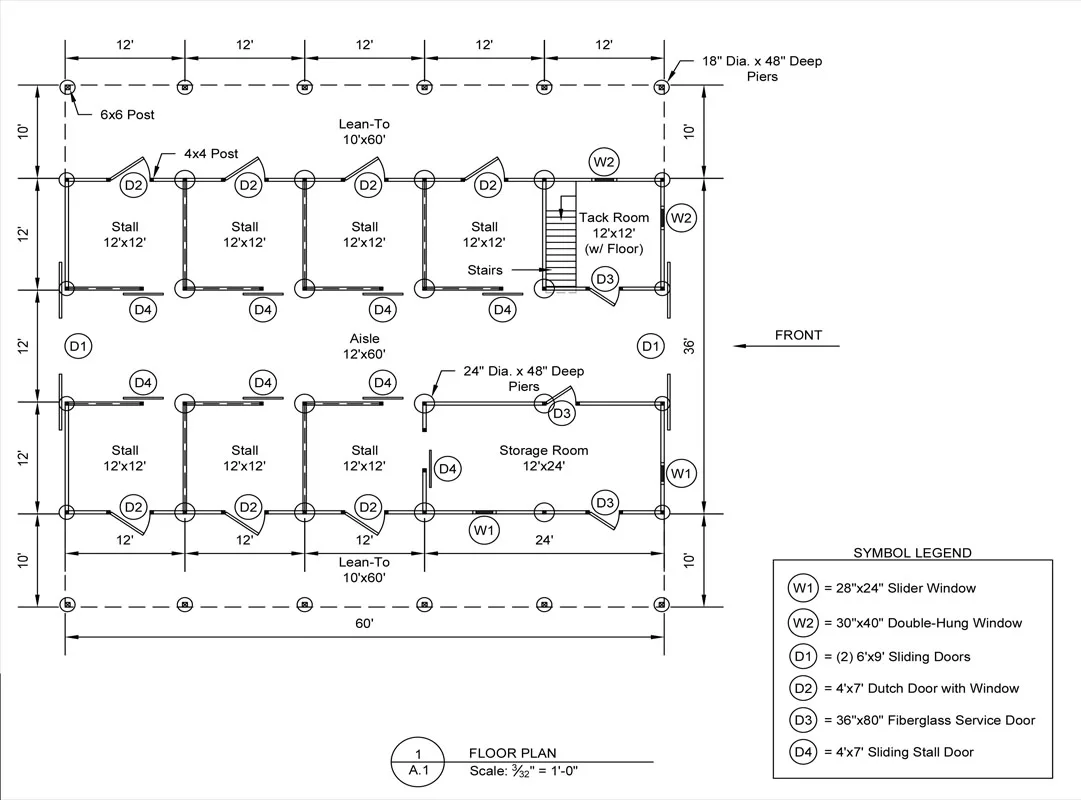
Groton, MA Project - 36x60 High Country
Project Description:
This is a 36’x60’ modular horse barn in the high country style with two 10’ lean-tos. It was built with white pine board & batten siding painted red by Haley Paint Company, with corner, window, door trim, and crossbucks painted bright white. The roof uses 8-pitch rafters and GAF Timberline HDZ architectural shingles in Charcoal. Small sliding wood barn sash windows are by Bird-In-Hand Windows & Doors; insulated double-hung windows and service doors are by ProVia and Bird-In-Hand. All roll doors (6’x9’), dutch doors (4’x7’ with windows), sliding loft door with window, and gable vents are fabricated by J&N Structures.
Layout:
- Stalls & Rooms: Seven 12’x12’ stalls, one 12’x12’ tack room, one 12’x24’ storage room, all opening to a 12’x60’ center aisle.
- Loft: Full loft accessed via stairs in the tack room. One end has a sliding loft door with window; the opposite end has a sliding window. Gable vents near each roof peak.
- Stall Details: 4’ high oak kick boards, sliding stall doors into the aisle, and dutch doors to the outside.
- Tack Room: Wood floor, insulated double-hung window, insulated service door to the aisle.
- Storage Room: Sliding window, insulated service doors to both outside and aisle, plus a sliding stall door to the adjacent stall.
- Center Aisle: Double sliding doors at each end; front doors flanked by one sliding window and one insulated double-hung window.
City: Groton
State: Massachusetts
Manufactured in: Lititz, PA
Dimensions: 36' x 60' (with two 10' lean-tos)

.webp)
.webp)
.webp)
.webp)
.webp)
.webp)
.webp)
.webp)
.webp)
.webp)
.webp)
.webp)
.webp)
.webp)
.webp)
.webp)
.webp)
.webp)
.webp)
.webp)
.webp)
.webp)
.webp)
.webp)

































































.jpg)