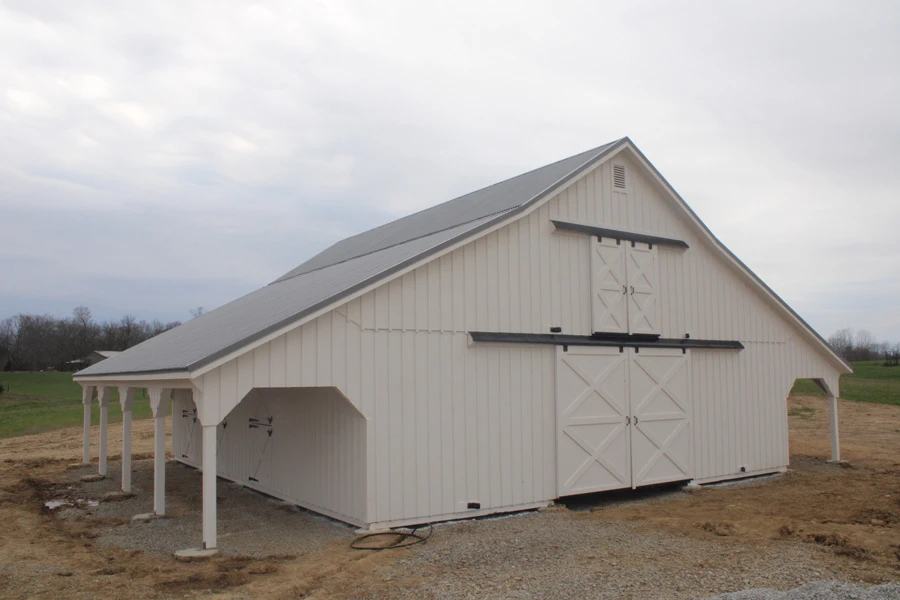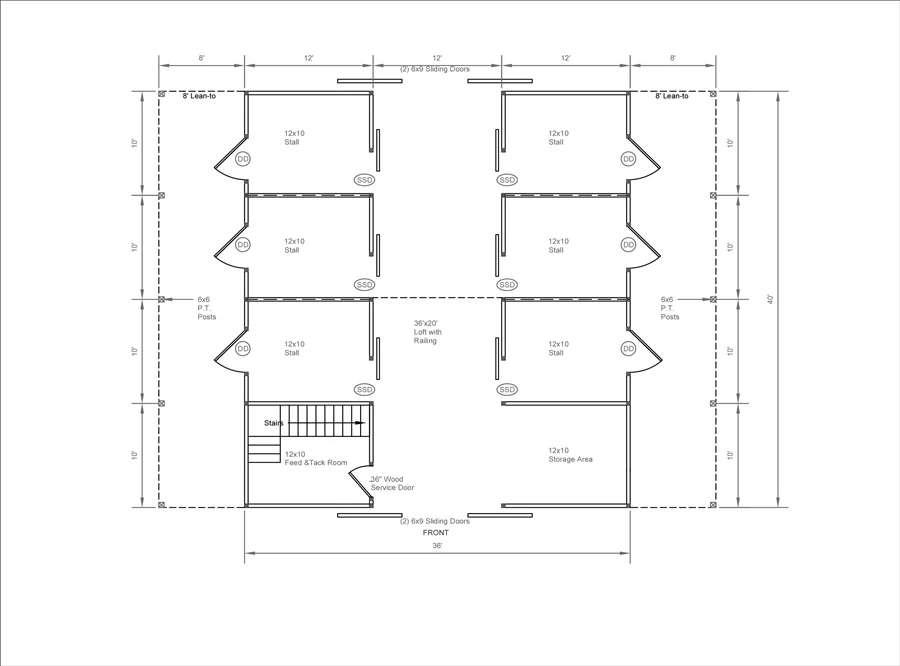
Franklin, IN Project - 36x40 High Country
Project Description:
This 36'x40' modular horse barn is built in the High Country style with two 8' lean-tos. It features white pine board-and-batten siding and an 8-pitch roof finished with corrugated vintage metal in silver zinc matte, sourced from Western States Metal. Six Dutch doors provide outside access to the stalls, while all roll doors (6'x9'), Dutch doors, and sliding loft doors were crafted by Appalachian Woodcrafts. A set of L-shaped stairs leads to the loft, where an oversized 48"x48" window fills the space with natural light.
Layout:
Stalls & Rooms: Six 12’x10’ stalls, one 12’x10’ storage area, and one 12’x10’ feed and tack room, all opening to a 12’x40’ center aisle.
Loft: A partial (20’ long) loft is accessed via stairs in the feed and tack room. Two 3’x6’ roll doors provide access from the outside to the loft. Gable vents are located near the peak.
Stall Details: 4’ high oak kick boards, sliding stall doors into the aisle, and Dutch doors to the outside.
Tack and Feed Room: Wood floor, L-shaped stairs.
Storage Area: Open area with no windows.
Center Aisle: Double sliding doors at each end.
City: Franklin
State: Indiana
Manufactured in: Mill Hall, PA
Dimensions: 36' x 40' (with two 8' lean-tos)

.webp)
.webp)
.webp)
.webp)
.webp)
.webp)


































































.webp)