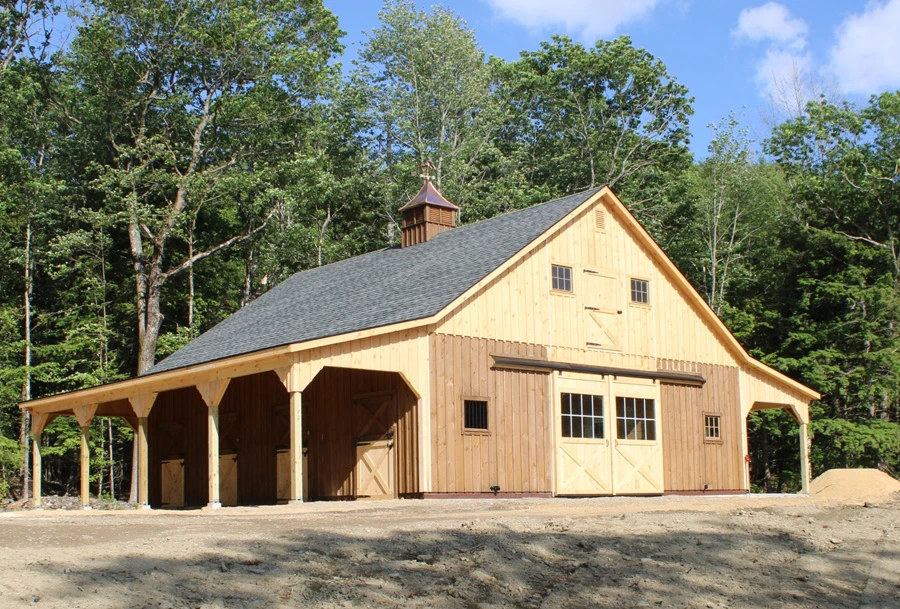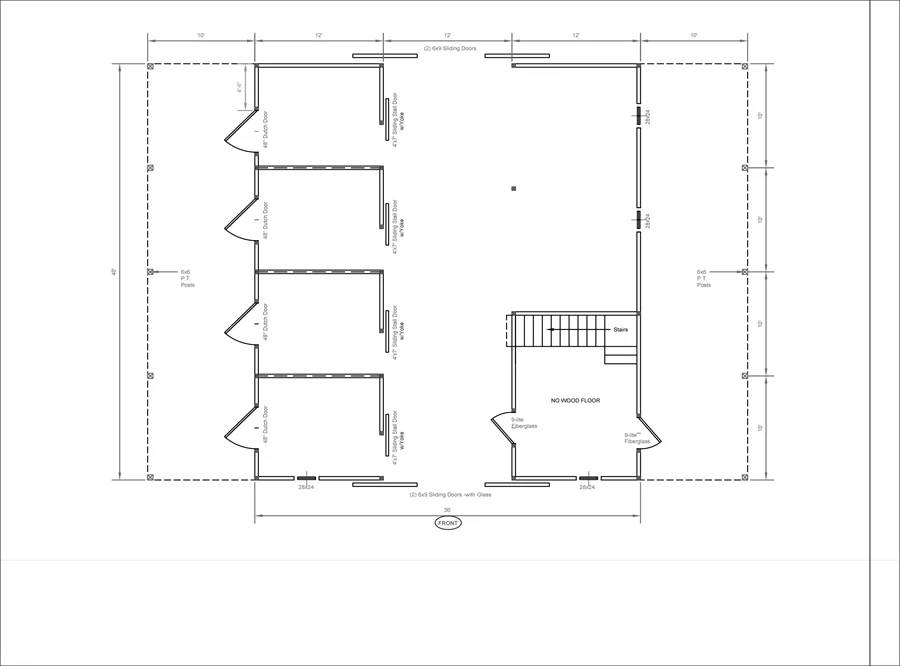
Center Barnstead, NH Project - 36x40 High Country
Project Description:
This High Country style modular barn, located in Center Barnstead, NH 03225, features white pine board-and-batten siding. It has two 10’ overhangs that provide covered area around the barn. Inside the tack room, a staircase offers easy access to the loft.
The roof is finished with BP Slate Grey architectural shingles and vented with two gable vents. A 42” cupola, crafted by Creative Cupolas, crowns the roofline and is topped with a polished horse weather vane. Stall windows are upgraded to wood Dutch doors. The 6’x9’ roll doors feature glass panels with grids. All doors were crafted by Appalachian Woodcrafts in Mill Hall, PA.
Key Features & Benefits:
- (2) 10’ Overhangs
- (1) 12’x16’ tack room with upgraded 9-lite fiberglass entry doors
- (4) 10’x12’ stalls lined with 4’ high oak kick boards and equipped with chew guards
- Stall doors upgraded with V-Yoke fronts from Sunset Valley Metal in Lancaster, PA
- Center aisle with double 6’x9’ sliding doors with glass panels at each end
- Gable vents at each end near the peak
City: Center Barnstead
State: New Hampshire
Manufactured in: Mill Hall, PA
Dimensions: 36' x 40'

.webp)
.webp)
.webp)
.webp)
.webp)
.webp)
.webp)
.webp)
.webp)


































































.webp)