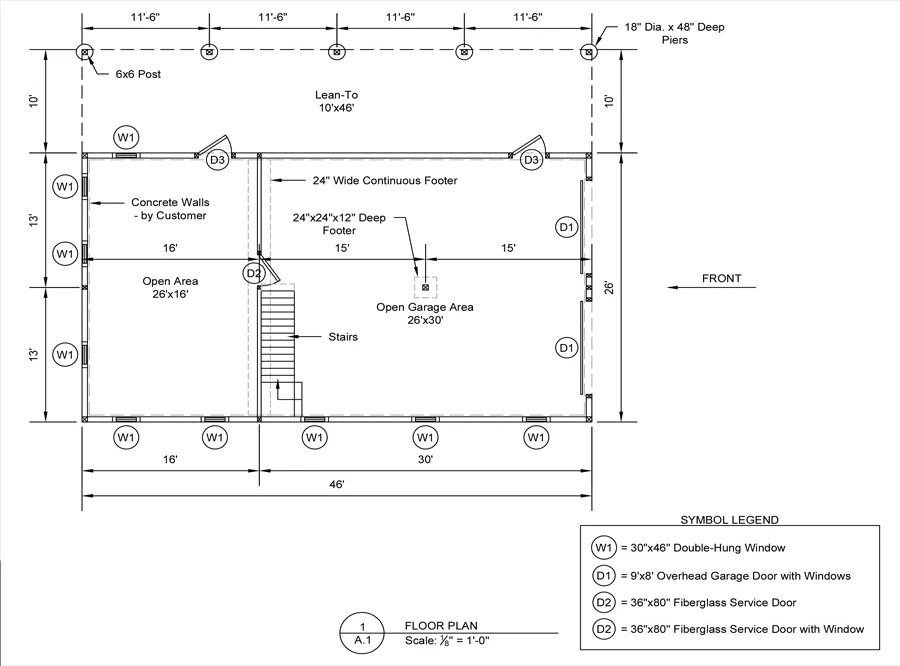
Doylestown, PA Project - 26x46 Prefabricated Garage
Project Description:
This is a 26’x46’ prefabricated garage with 13'-10" high walls and a 10' lean-to. This Doylestown, PA garage was built with white pine board & batten siding painted with custom red paint manufactured by Sherwin Williams. The corner trim, window trim, doorway trim, door trim, and crossbucks are painted Library Pewter. The roof has 12-pitch rafters and a 24-gauge standing seam metal roof in Medium Bronze, manufactured by A.B. Martin. The windows are insulated double-hung Endure Series with screens from ProVia Windows & Doors. The insulated service door and insulated service doors with window were manufactured by Bird-In-Hand Windows & Doors. The insulated 9’x8’ Regency Series overhead garage doors with windows were manufactured by General Door Corporation and installed by Monterey Door Shop. The loft door with transom window was manufactured by J&N Structures. The foundation is a concrete pad with 12" high concrete curbs installed by the customer.
Layout:
- 9’ high ceiling with a full loft
- Storage room in the rear
- (2) garage bays, each with insulated garage doors with windows in the front
- (5) insulated double-hung windows on one side
- (2) insulated service doors with window and (1) insulated double-hung window on the opposite side
- Insulated service door for access to the storage room from the garage
- Loft with 4' high knee-walls, accessed via stairs in the rear of the garage area
- Each side of the loft has a 30' long shed dormer, each with (3) insulated double-hung twin windows
- One loft end has a swinging loft door with transom window and an insulated double-hung window on either side
- The opposite loft end has (3) insulated double-hung windows
City: Doylestown
State: Pennsylvania
Manufactured in: Mill Hall, PA
Dimensions: 26' x 46' (with 10' lean-to)

.webp)
.webp)
.webp)
.webp)
.webp)
.webp)
.webp)
.webp)
.webp)
.webp)
.webp)
.webp)
.webp)
.webp)
.webp)
.webp)
.webp)
.webp)
.webp)
.webp)
.webp)
.webp)
.webp)
.webp)
.webp)















































.jpg)