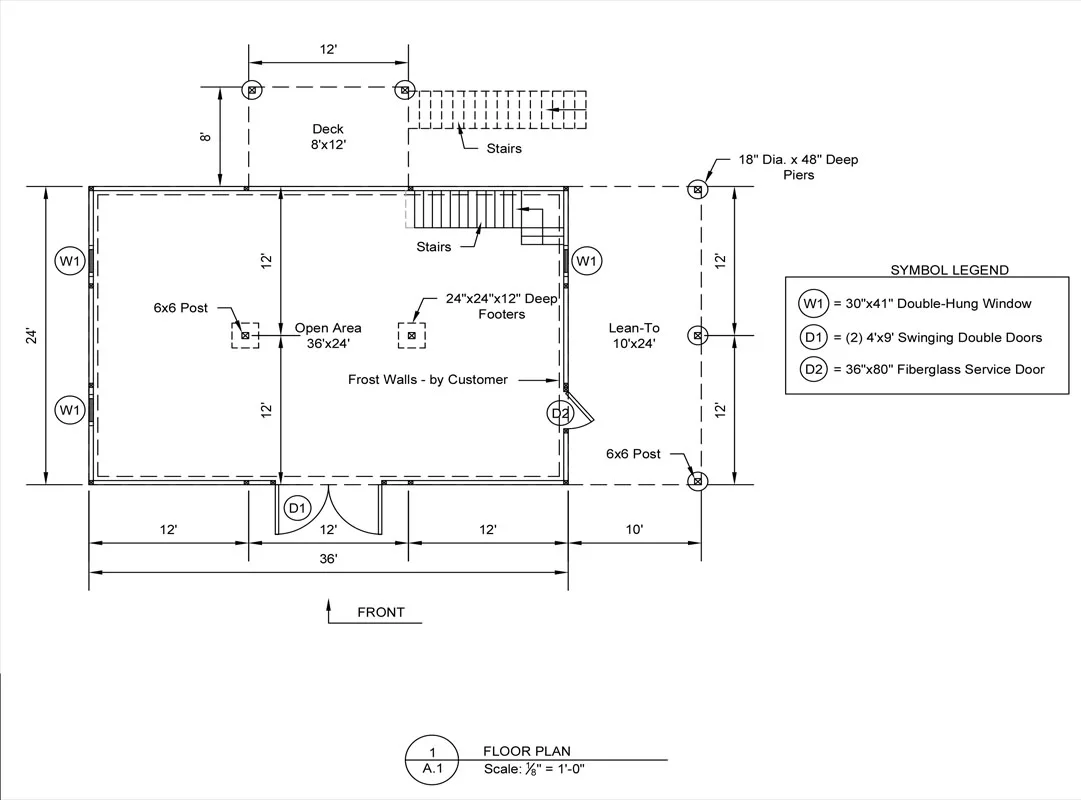
Waterford, VT Project - 36x24 Custom Modular Barn
Project Description:
This is a 36’x24’ modular barn with a 10’ lean-to. This Waterford, VT barn was built with white pine board & batten siding painted with red paint manufactured by Haley Paint Company. The roof has 6-pitch trusses and an insulated 28-gauge unpainted metal roof manufactured by A.B. Martin. The trusses were manufactured by Superior Trusses. The windows are insulated double-hung Silverline Series windows manufactured by Ply Gem and provided by Bird-In-Hand Windows & Doors. The insulated service door was also manufactured by Bird-In-Hand Windows & Doors. The 4’x9’ swinging double doors, exterior deck and stairs, and gable vents were fabricated by J&N Structures. The foundation is a concrete pad installed by the customer.
Layout:
This modular barn has an all-open interior with a 9’-2" high ceiling. In the front are double swinging doors. Along one side are two insulated double-hung windows, and the opposite side has one insulated double-hung window plus an insulated service door. A full loft with an 8' high ceiling is accessed via interior stairs and an outside deck and stairs. One loft end features an insulated service door at the deck flanked by two insulated double-hung windows; the other end has two insulated double-hung windows. Each side of the loft includes two additional insulated double-hung windows, and near each roof peak is a gable vent.
City: Waterford
State: Vermont
Manufactured in: Lititz, PA
Dimensions: 36' x 24' (with 10' lean-to)

.webp)
.webp)
.webp)
.webp)
.webp)
.webp)
.webp)
.webp)
.webp)
.webp)
.webp)
.webp)
.webp)
.webp)
.webp)
.webp)
.webp)
.webp)
.webp)

































































.jpg)