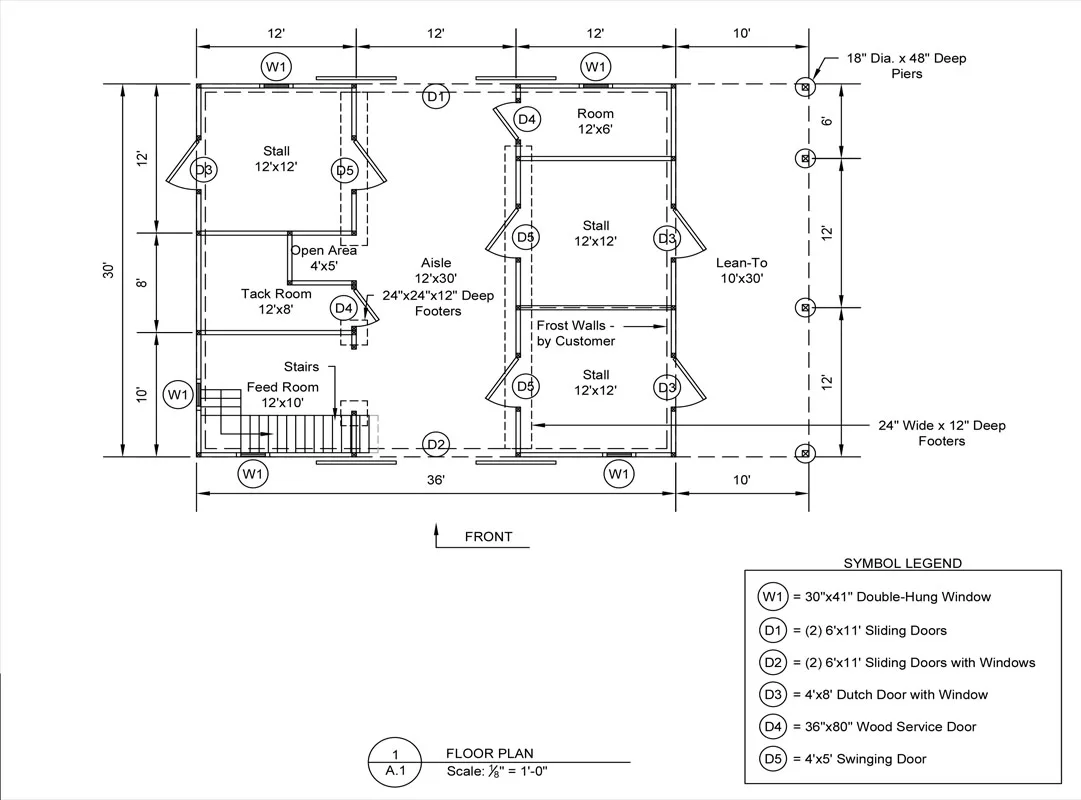
Tiverton, RI Project - 36x30 Gambrel
Project Description:
This is a 36’x30’ modular horse barn in the gambrel style with a 10’ lean-to. This Tiverton, RI horse barn was built with white pine board & batten siding painted in a custom Sherwin Williams color. Corner trim, window trim, door trim, and crossbucks are painted ceiling bright white. The roof features gambrel rafters and GAF Timberline HDZ (Shakewood color) architectural shingles. Windows are insulated double-hung Endure Series by ProVia Windows & Doors. European‑style stall fronts by Sunset Valley Metalcraft. All roll doors, dutch doors, service doors, sliding loft doors, and vents by J&N Structures. A Creative Cupolas B‑32 Boston Series cupola with horse weathervane tops the roof. The foundation is a concrete pad installed by the customer.
Layout:
This modular barn contains three 12’x12’ stalls, a 12’x8’ tack room, a 12’x6’ storage room, a 12’x10’ feed room, and a 12’x30’ center aisle. A full loft is accessed via stairs in the feed room. One loft end has sliding double doors with windows; the other end has an insulated double‑hung window. Each roof end features a gable vent; the front has an extended pointed peak. Stalls include floor‑to‑ceiling southern yellow pine kick boards, European stall fronts with swinging stall doors into the aisle and dutch doors to the outside. The tack and storage rooms each have a service door to the center aisle. The feed room has an insulated window and a 5’ wide opening to the aisle. The center aisle has double sliding doors with windows front and rear, flanked by insulated double‑hung windows.
City: Tiverton
State: Rhode Island
Manufactured in: Lititz, PA
Dimensions: 36' x 30' (with 10' lean-to)

.webp)
.webp)
.webp)
.webp)
.webp)
.webp)
.webp)
.webp)
.webp)
.webp)
.webp)
.webp)
.webp)
.webp)
.webp)
.webp)
.webp)
.webp)
.webp)

































































.jpg)