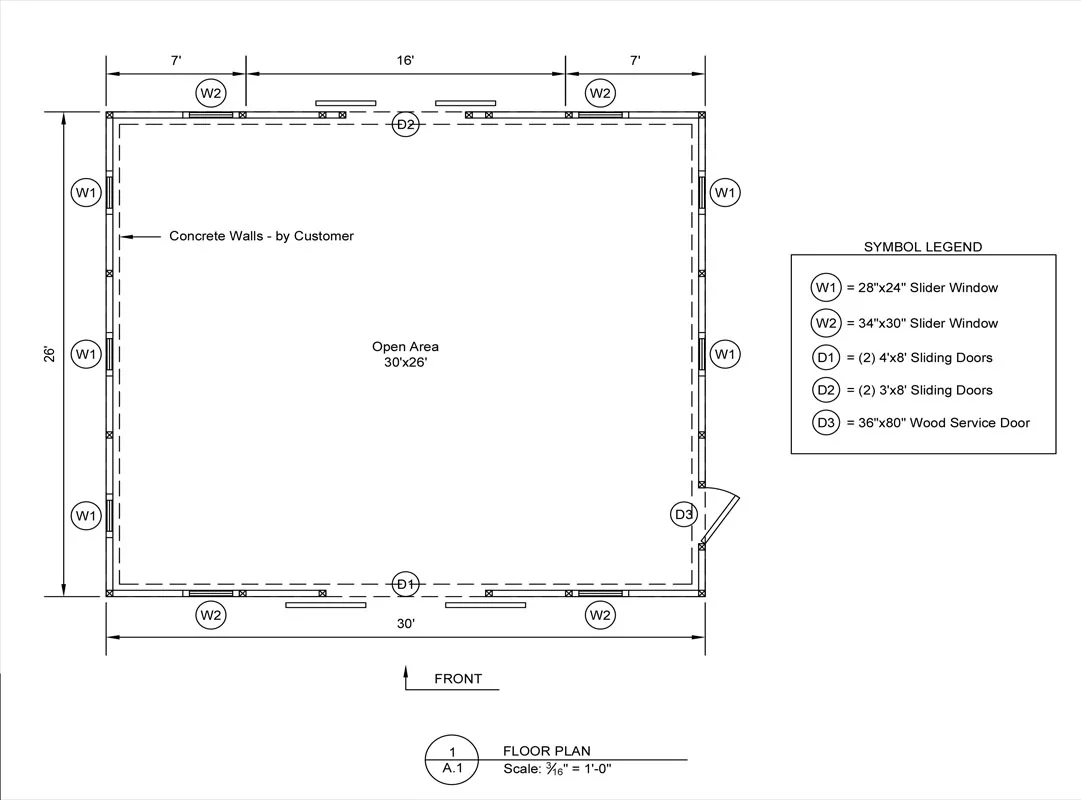
Newbury, NH Project - 30x26 Teton
Project Description:
This is a 30’x26’ modular horse barn in the teton style. This Newbury, NH horse barn was built with red cedar tongue & groove siding. The roof has 4 pitch and 10 pitch rafters and a standing seam metal roof manufactured by Iron Horse Standing Seam Roofing. The windows are sliding wood barn sash windows manufactured by Bird-In-Hand Windows & Doors. The glu-laminated beams are manufactured by Anthony Forest Products Company. The timber frame king post accents are manufactured by Pequea. The 3’x8’ roll doors and 4’x8’ roll doors and service door and small loft doors are manufactured by J&N Structures. The foundation is a concrete pad with 6" high concrete curbs installed by the customer. The stone veneer is also installed by the customer.
Layout:
This modular barn has an all-open interior with a cathedral ceiling supported by glu-laminated beams. On each end of the barn are sliding roll doors with a fixed transom window above the doors and sliding windows on either side of the doors. Above the fixed transom windows are small loft doors. Along one side are (3) sliding windows and the other side has (2) sliding windows and a service door to the outside. On each end of the roof is an extended square peak with timber frame king post accents.
City: Newbury
State: New Hampshire
Manufactured in: Lititz, PA
Dimensions: 30' x 26'

.webp)
.webp)
.webp)
.webp)
.webp)
.webp)
.webp)
.webp)
.webp)
.webp)
.webp)
.webp)
.webp)
.webp)
.webp)
.webp)
.webp)
.webp)
.webp)

































































.jpg)