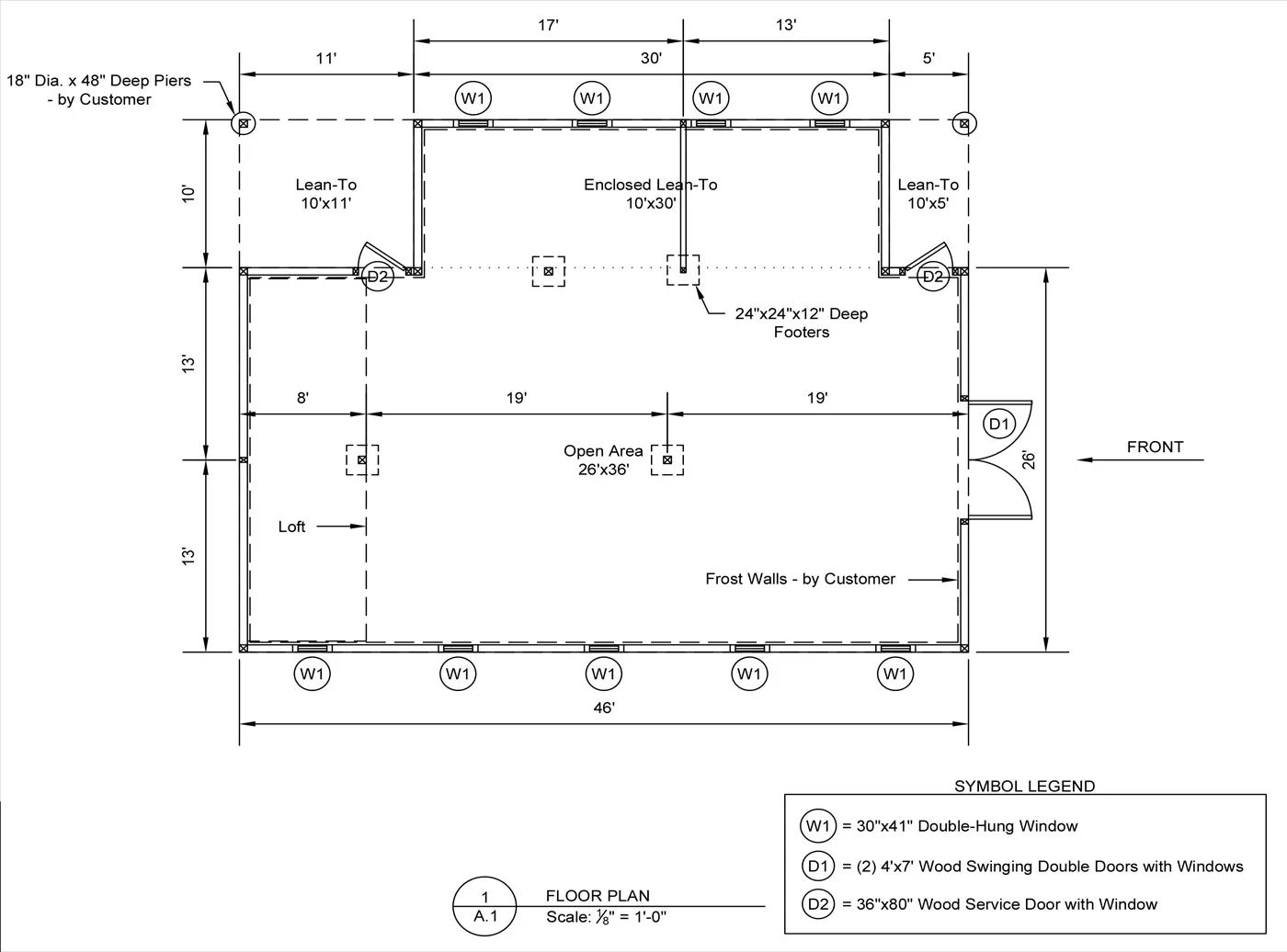
Hudson, NY Project - 26x46 Prefab Building
Project Description:
This is a 26’x46’ prefabricated building with 10’ high walls and a 10' lean-to. This Hudson, NY prefab building was built with white pine board & batten siding painted with blue paint manufactured by Haley Paint Company. The corner trim and window trim are painted white. The doors are stained caramel. It has 6 pitch rafters and an architectural shingle roof with GAF Timberline HDZ (Pewter Gray color) shingles. The windows are insulated double-hung Endure Series windows with screens manufactured by Provia Windows & Doors. The 4'x7' swinging double doors with windows and service doors with windows are manufactured by J&N Structures. The foundation is a concrete pad installed by the customer.
Layout:
This prefabricated building has a cathedral ceiling and a partial loft. Part of the lean-to is enclosed and open to the interior of the building. The partially enclosed area of the lean-to has (4) insulated double-hung windows, and the open lean-to areas each have a service door with window going into the main building. In the front are swinging double doors with windows and (2) insulated double-hung windows in the gable. Along the side are (5) insulated double-hung windows.
City: Hudson
State: New York
Dimensions: 26' x 46'

.webp)
.webp)
.webp)
.webp)
.webp)
.webp)
.webp)
.webp)
.webp)
.webp)
.webp)
.webp)
.webp)
.webp)
.webp)
.webp)
.webp)
.webp)
.webp)
.webp)

































































.jpg)