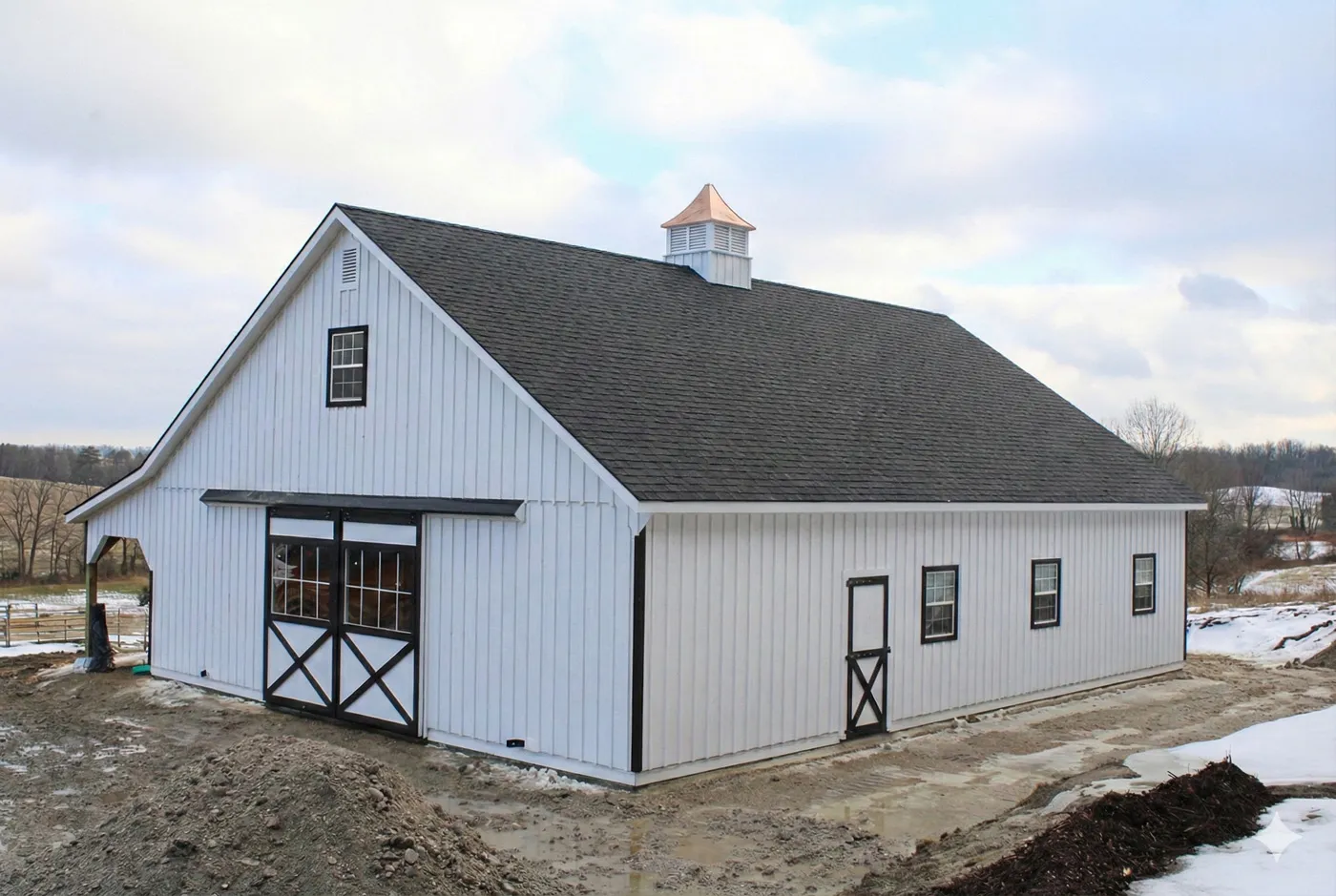
Falmouth, ME Project - 36x48 High Country with 8 Lean-To
This is a 36'x48' modular horse barn in the High Country style with an 8' open lean-to. This Falmouth, ME horse barn was built with white pine board & batten siding painted with white paint manufactured by PPG.
Learn More















