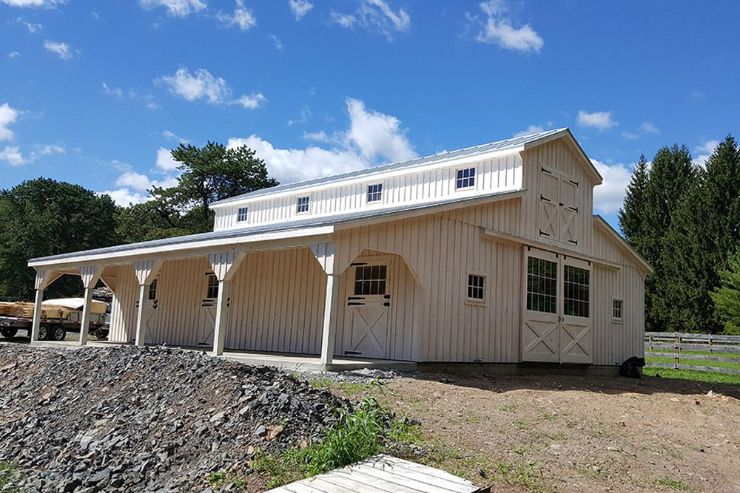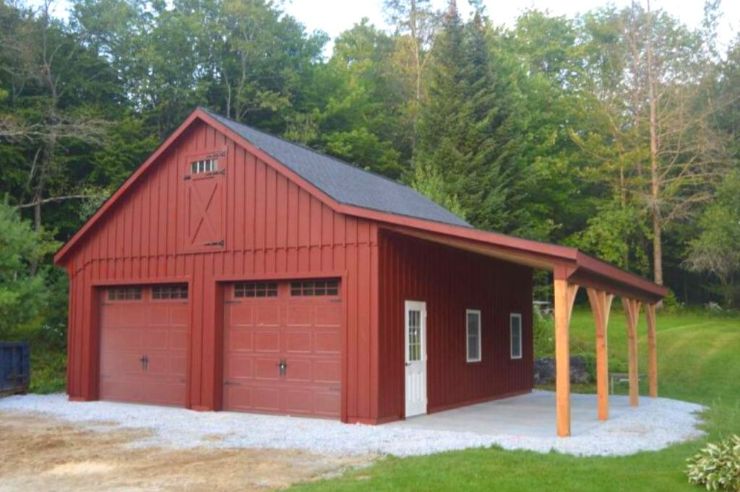
Custom Detached Garage Ideas Perfect for the Eastern US
There’s something so magical about life in the Eastern United States. The lovely seasons, the mountainous land, even the unique architecture!
In today’s blog, we’re exploring 7 enviable custom detached garage ideas for your next build – inspired by a few of our past favorite projects! Keep reading to see the wonderful garage plan design ideas you’re sure to love, or click here to get a custom quote for your garage design now.
7 Enviable Detached Garage Design Ideas
When it comes to a detached garage, no idea is a bad idea. Whether you want a rustic 3-story statement or a simple single-car structure, the right custom detached garage builder can make your storage dreams come true! Here are a few of our favorite detached garage design ideas represented by some previous J&N projects:
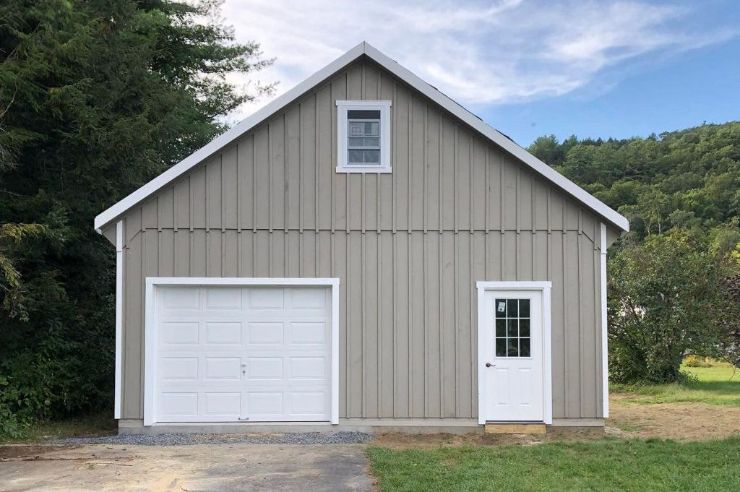
1. Classic Residential Detached Garage Idea
We’re kicking off our list of 7 garage plan design ideas with this simple statement-piece from Southeastern Vermont. For many property owners, this design style tends to be popular as its more than enough for garaging one vehicle alongside tools, equipment or other valuables. Plus, the spacious second-story loft offers ample room for all your unique, miscellaneous hobbies or collections!
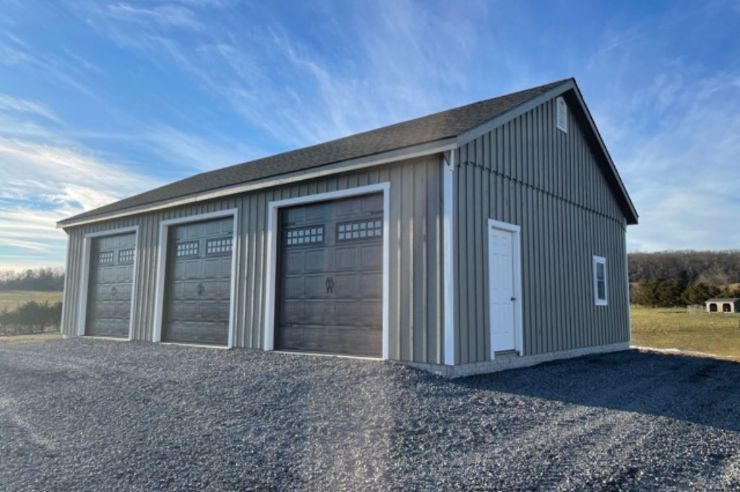
2. Grand Workshop Detached Garage
Nothing says perfect workshop like a 28’x42’ prefabricated garage with 10’ high walls! Built with stunning white pine board and batten siding in Virginia, this grand garage design idea is any hobbyist’s dream. Single hung windows and peak gable vents makes this detached garage idea ideal for woodworking, mechanics, or simply storing equipment.
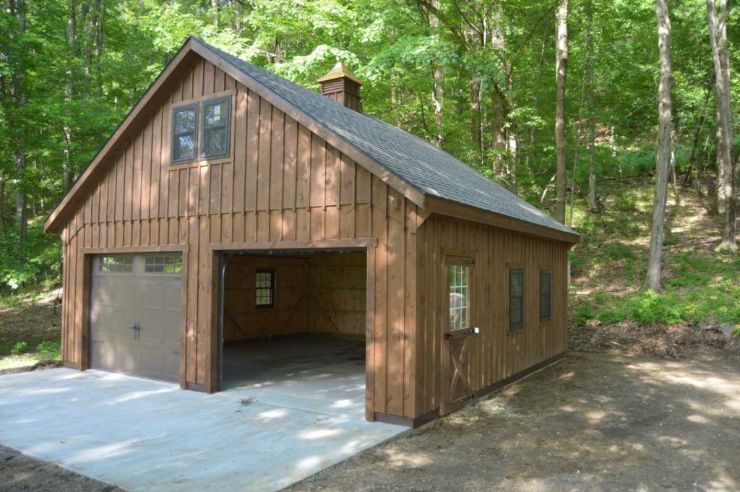
3. Basic Double-Wide Detached Garage Idea
Storage, parking, and loft space – this double wide detached garage idea has it all! Its 24’x24’ footprint provides ample space, while its brown monochromatic color scheme keeps things rustic and natural for its Eastern New York home. If you have 1-2 vehicles to shelter and a need for second-story flex space, this is the perfect garage plan design idea for you!
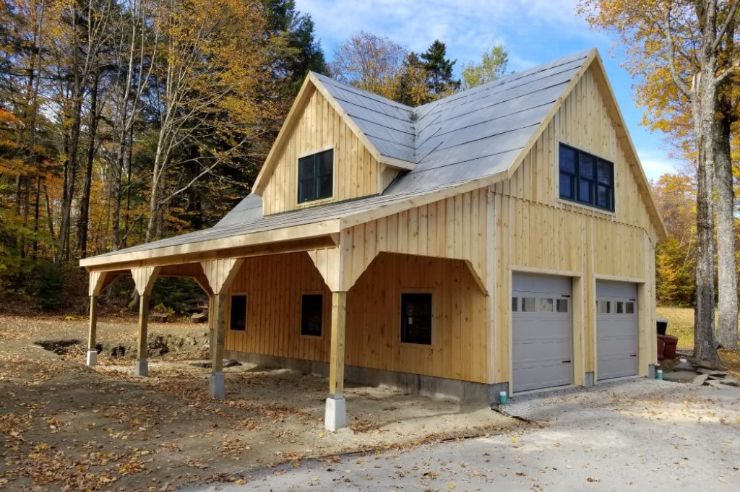
4. Double-Wide Garage with Lean-To
To add a little extra covered square footage to a basic double-wide detached garage idea, just add a lean-to! Not only does this feature take your garage plan design idea to the next level architecturally, but it also provides an additional area to park vehicles, perform hobbies, or socialize outdoors while staying safe from the elements. Our detached garage building team had the pleasure of designing and constructing this prestige building in Windsor County, Vermont.
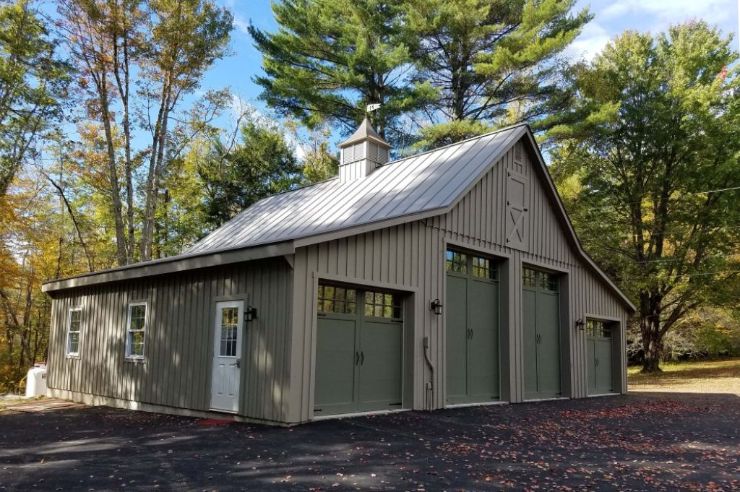
5. Detached Garage with High Ceilings & Enclosed Lean-To
Aside from it’s luxurious appearance, this two-story detached garage creates the protected space this homeowner needed. What is unique about this detached garage idea design is its wood composite garage doors that beautifully fit in with the siding. Adding excellent insulation also allows this New Hampshire structure to remain comfortable accessible all year long.
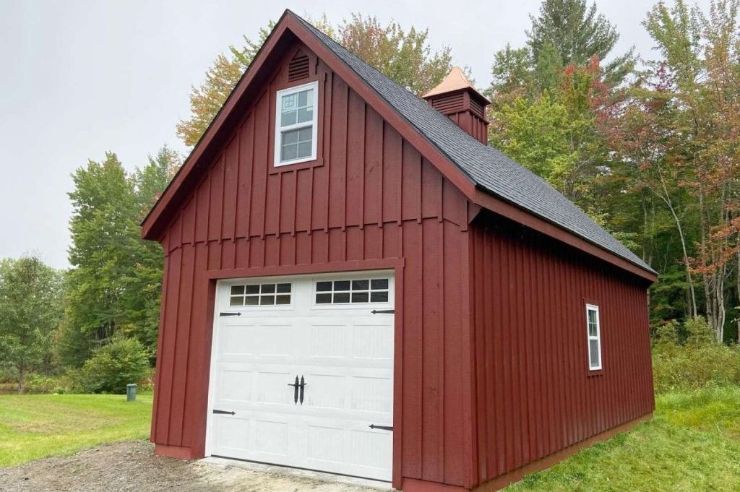
6. Small Single-Car White River Series Garage
This premium line of detached garage designs is created for the property owners who love the look of a luxury rustic structure, but only need a little bit of storage space. Let us introduce you to the White River Series Garages: a beautiful combination of storage, function, beauty, and value all in one garage plan design. The specific one pictured is a 14’x28’ detached garage complete with red Haley Paint and GAF architectural shingle roof. With a full loft, high-ceiling, and insulated garage doors and windows, this quaint structure can be utilized comfortably all year-round!
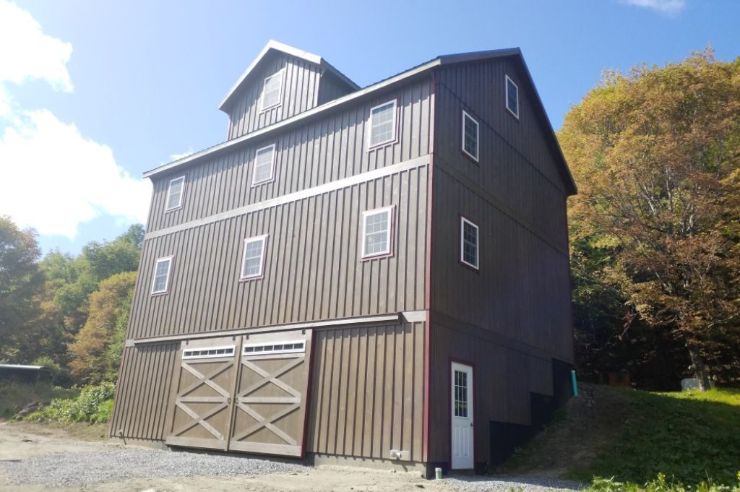
7. 3-Story Detached Garage Design
Triple the floors, means triple the fun! While we know this is not in the budget for everyone, if you have the space and the need for a grand garage, know that anything (even 3 stories) is possible with the right custom detached garage builder!
Looking for more detached garage ideas? Check out our constantly updating online gallery of custom buildings!
Should You Hire a Detached Garage Builder?
Time and peace of mind is something we never seem to have enough of these days. With their years of expertise and experience in the field, a professional detached garage builder will be able to save you both time and stress during the building process! Not to mention, they’ll be able to back their work up by warranty – something you won’t be able to do if you DIY a garage.
To get the building you really want, it’s best to hire a detached garage builder near you. Locate your nearest J&N Structures dealer instantly when you enter your zip code into our search bar!
J&N Structures: Bringing Detached Garage Ideas to Life Since 1999!
At J&N Structures, we’ve been bringing detached garage ideas to life for over 20 years. Though headquartered in PA, we are proud to have a trusted and skilled dealer base in all Eastern US states including:
Pennsylvania, Maryland, New Jersey, Delaware, Virginia, New Hampshire, New York, Vermont, Connecticut, Massachusetts, Michigan, West Virginia, And beyond!
Contact us today to get paired with an expert detached garage builder in your area! We look forward to serving you.

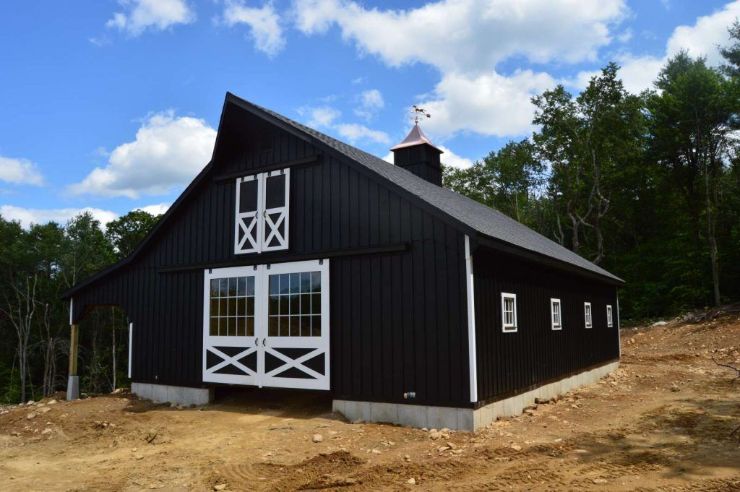
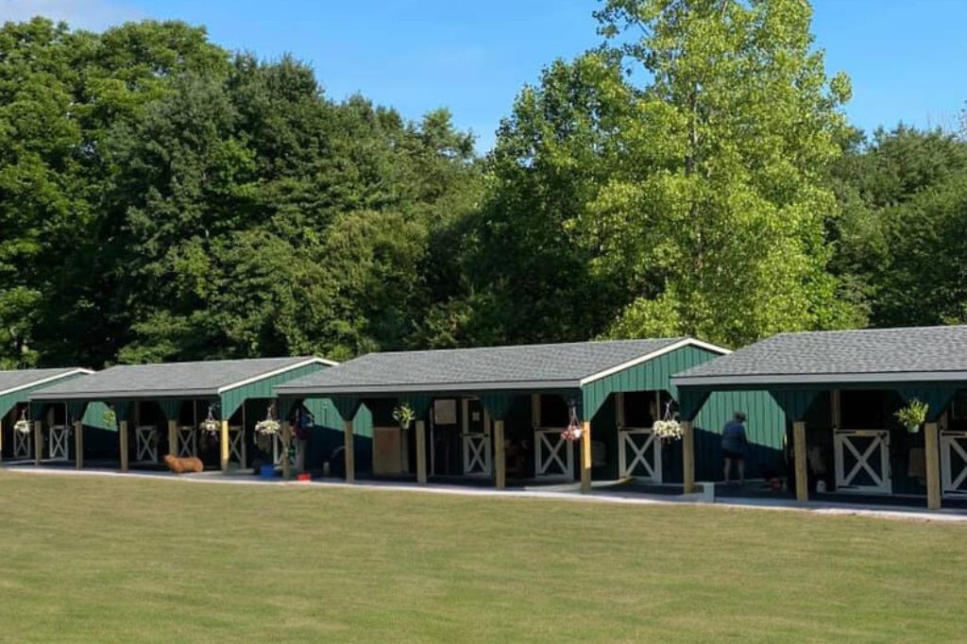
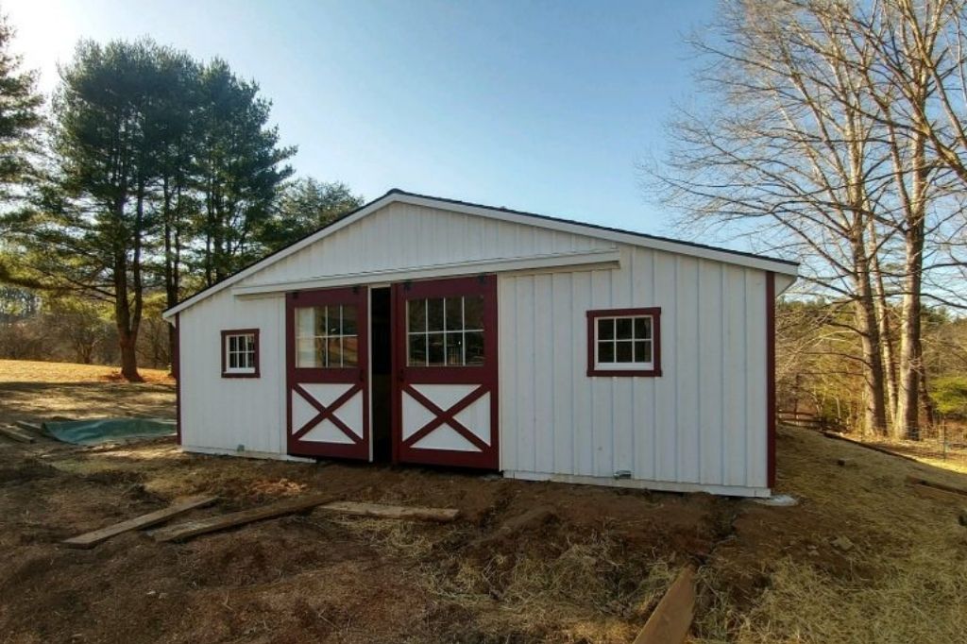
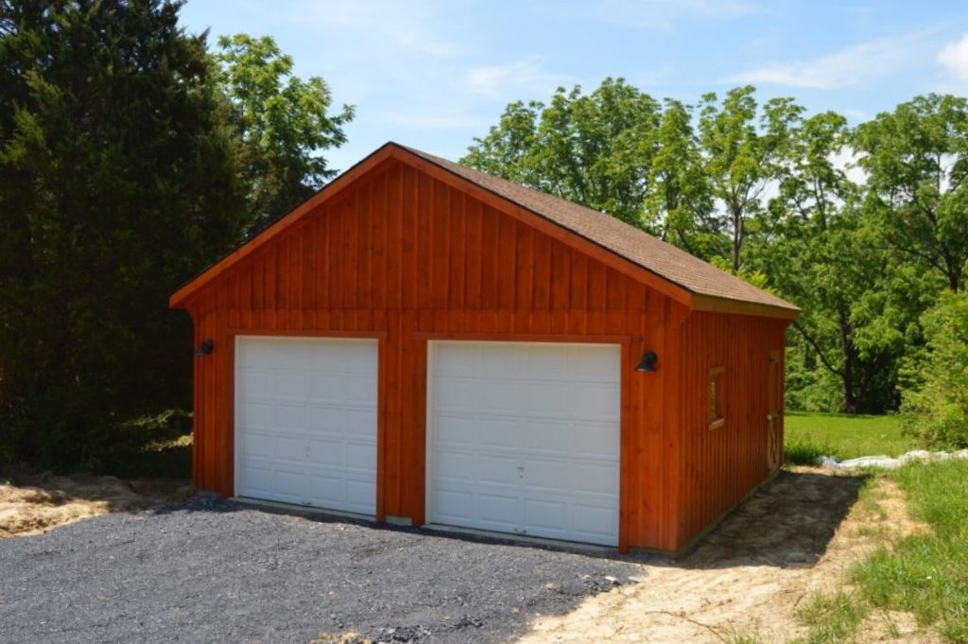
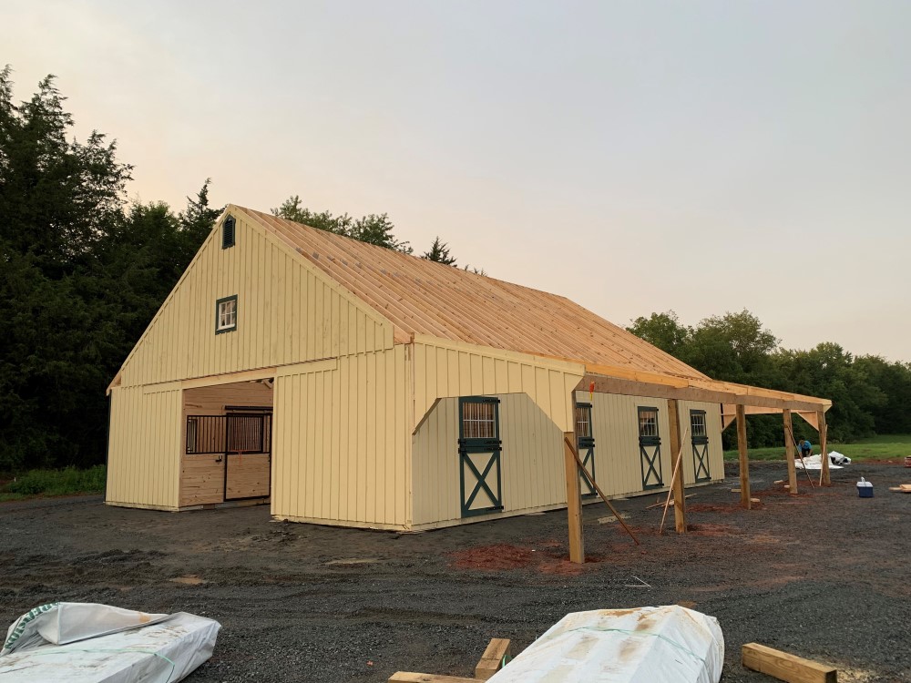
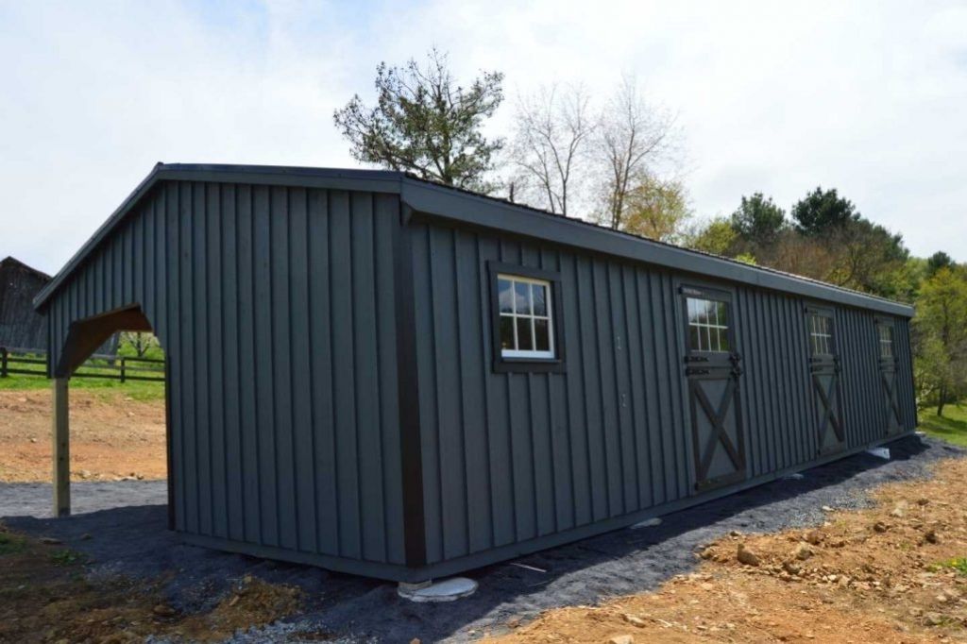
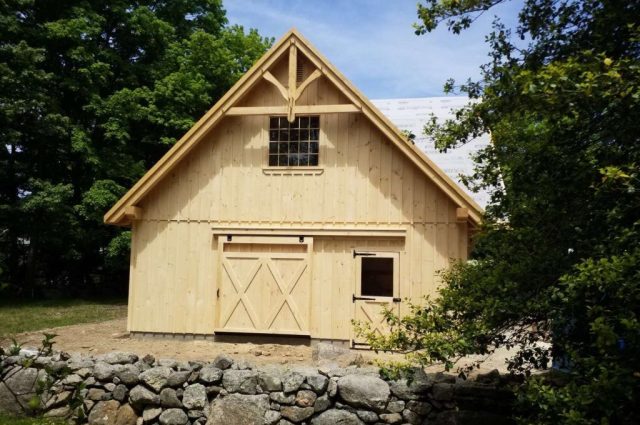
.jpg)
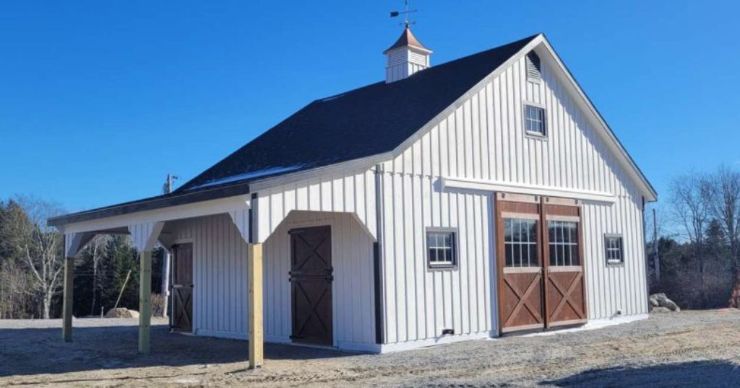
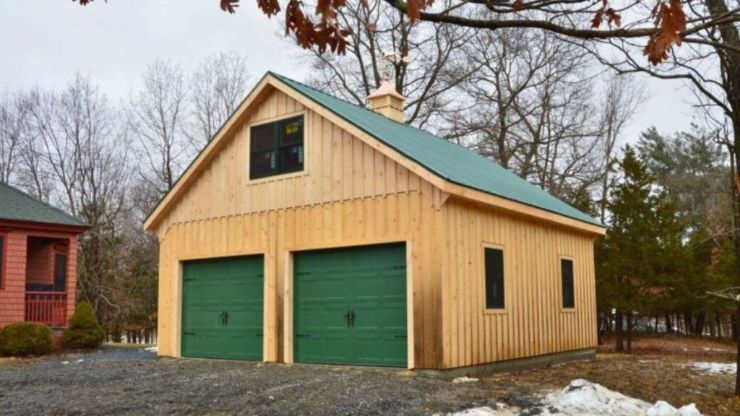
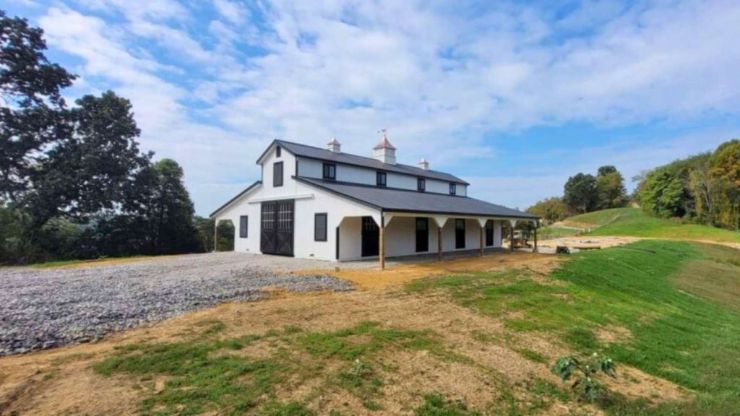
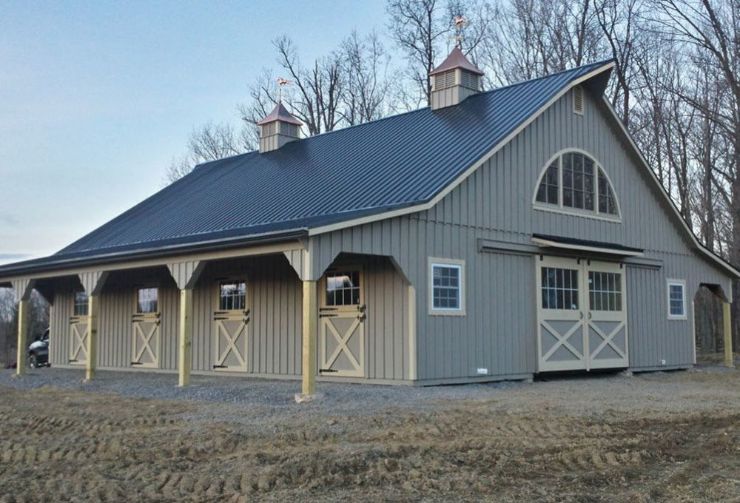
.jpg)
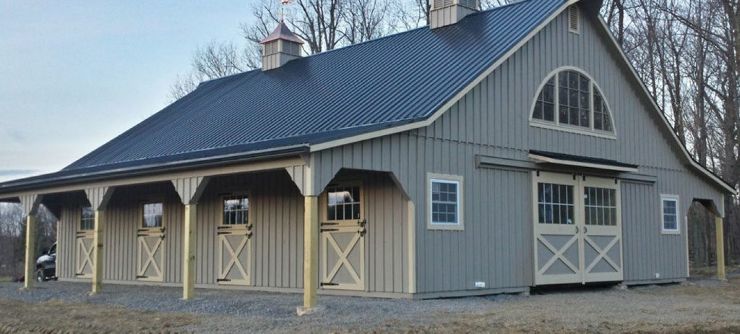
.jpg)
.jpg)
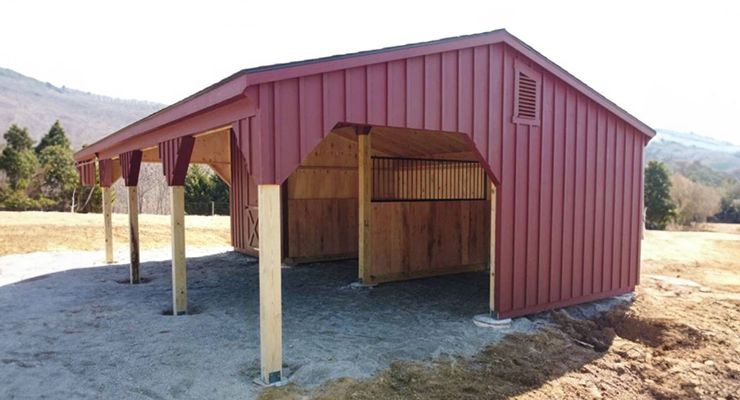
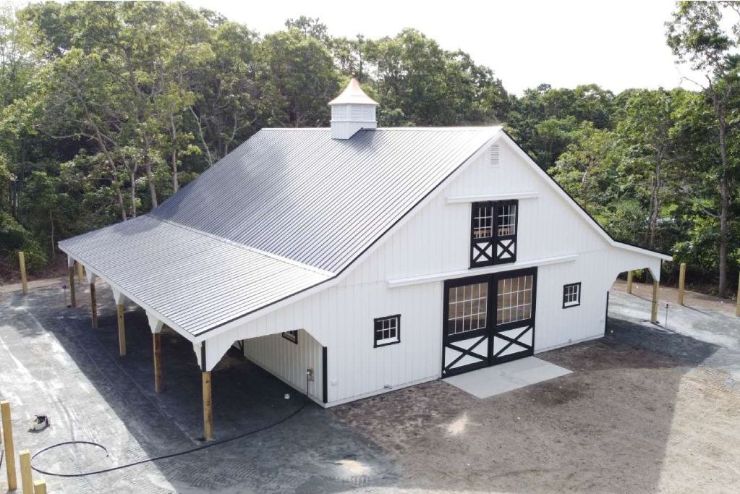

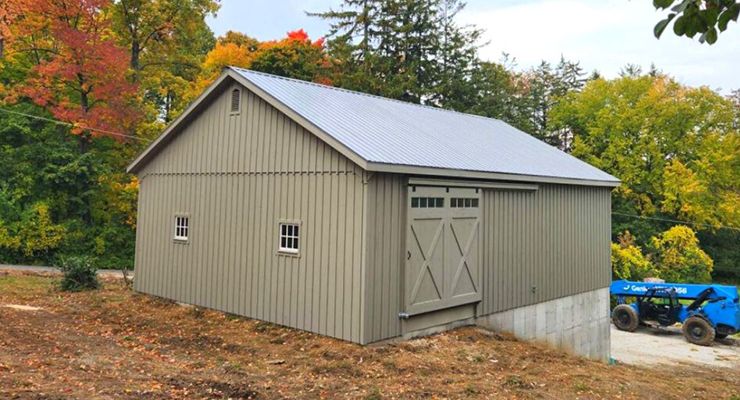
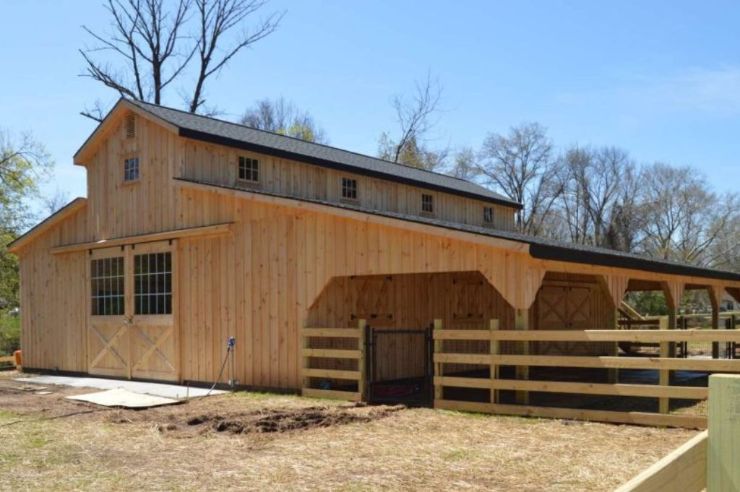
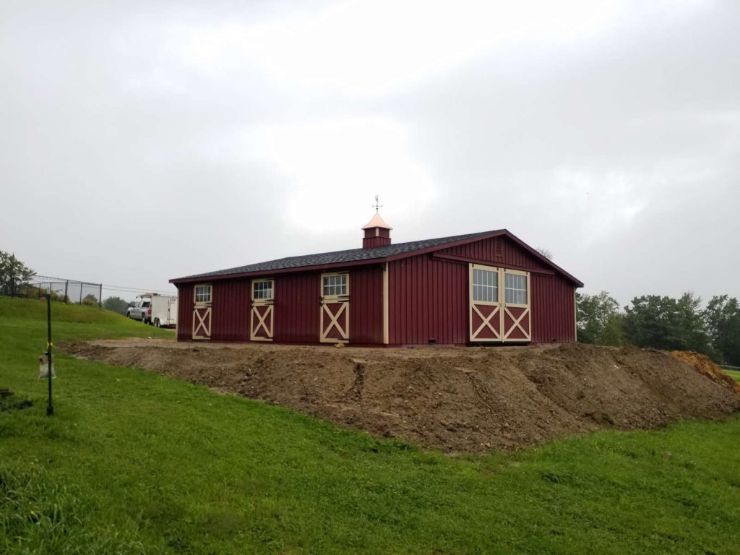



.jpg)
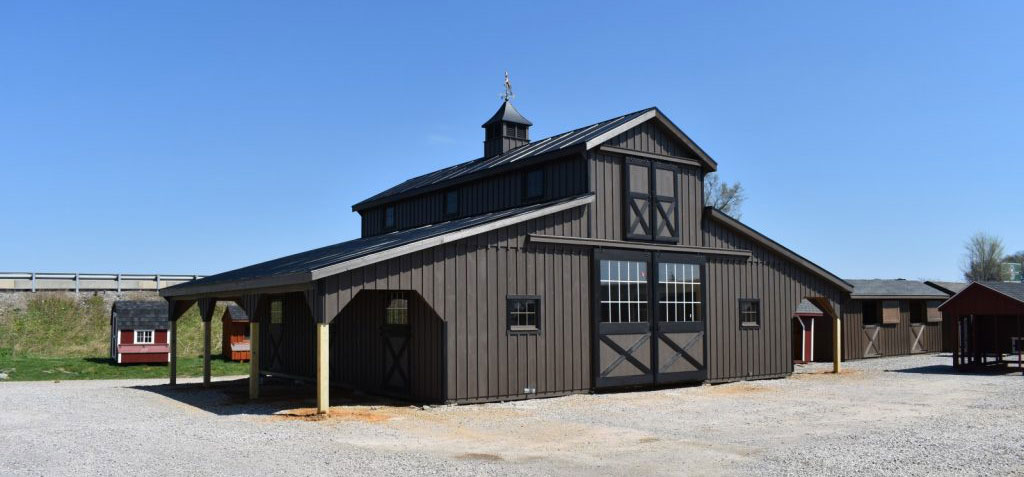
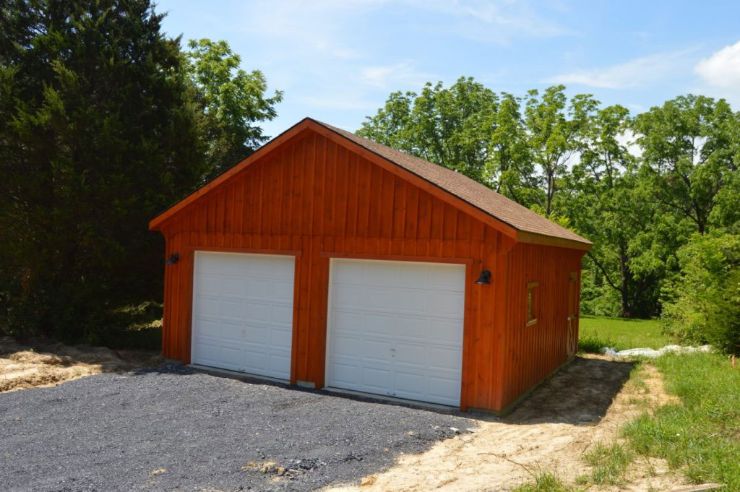
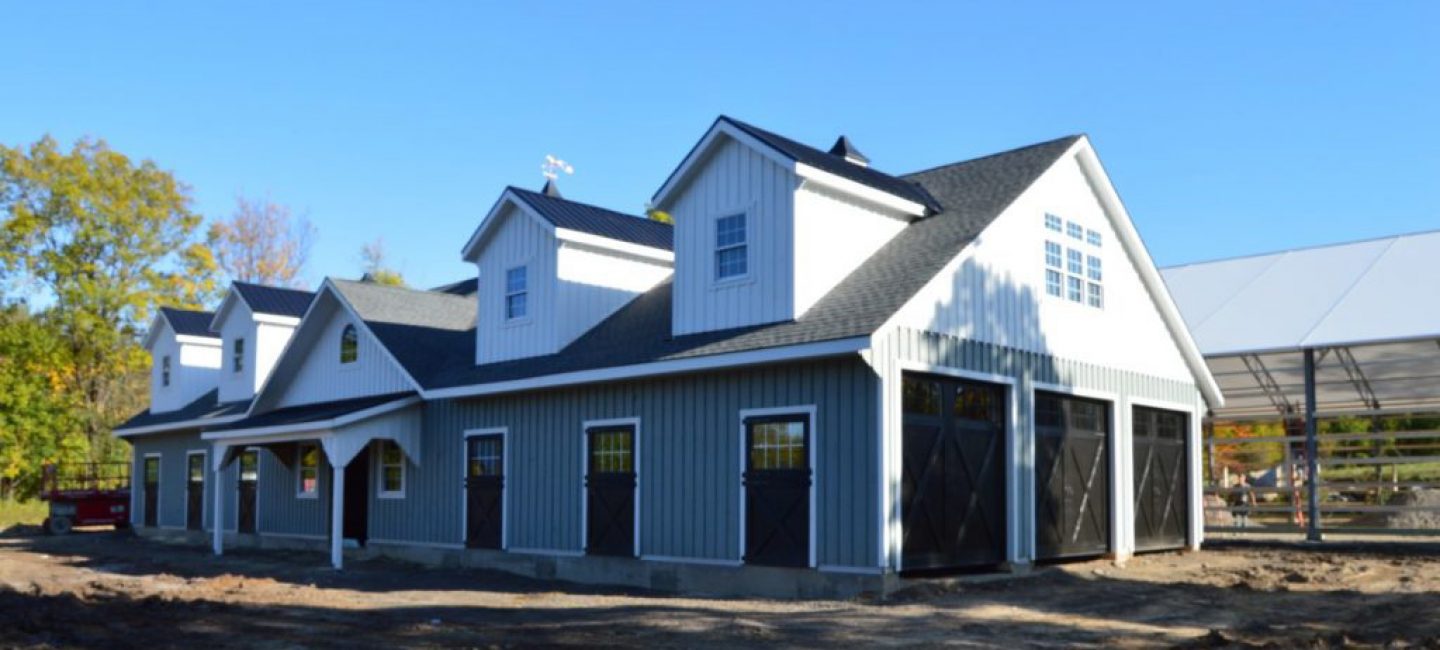



.jpg)
.jpg)
