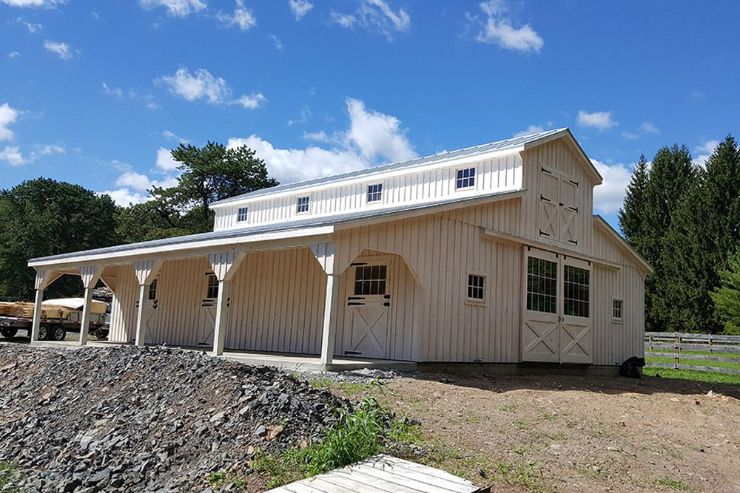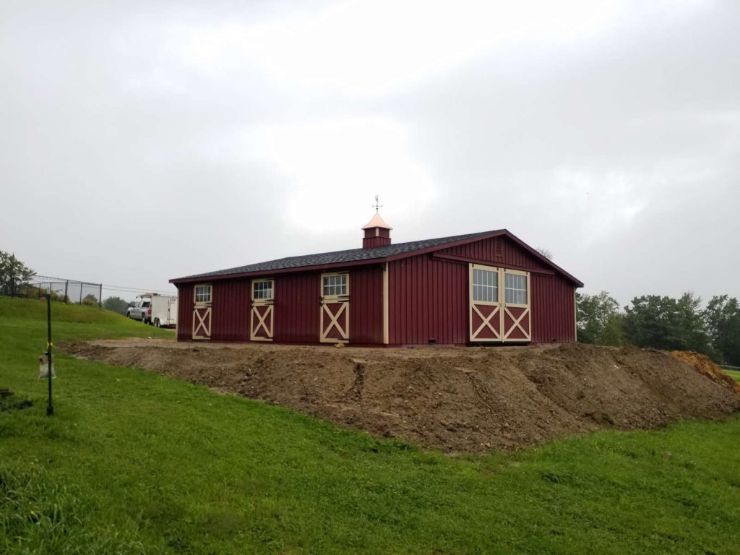
Horse Barn Sizes Explored
One of the first big steps to take when building your new barn is deciding on its size. Horse barn sizes are a crucial element in determining how many horses you’ll be able to home, how much flat ground you’ll need to accommodate it, and what the final price will be. Explore the most common barn dimensions and get inspired to build your own!
At J&N Structures, we’re an Amish barn builder that homeowners, hobby famers, and professionals all over the country rely on. We build a wide range of various structures, from different style barns, to modular garages, to storage sheds. Keep reading to check out our most common barn sizes!
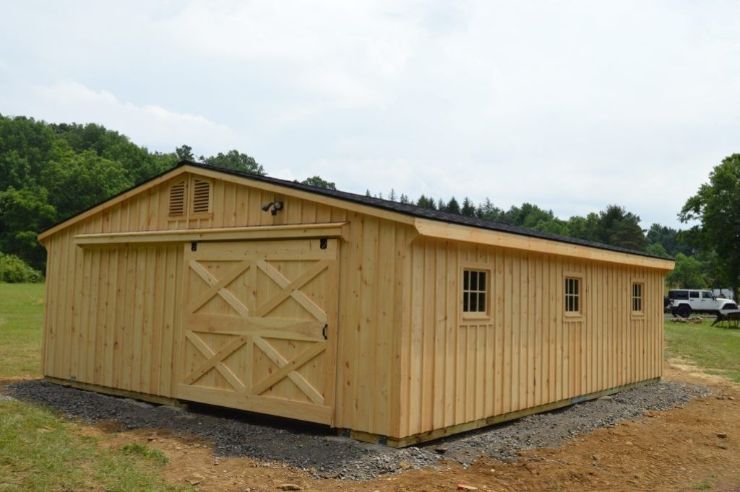
Common Horse Barn Dimensions by Style
We build a wide variety of different style barns that have various internal layouts, different visual profiles, and even varying horse stall and storage options. Since all of our structures are custom built, the barn dimensions can differ dramatically. However, we are profiling the range of dimensions you can expect to see, as well as popular horse barn sizes.
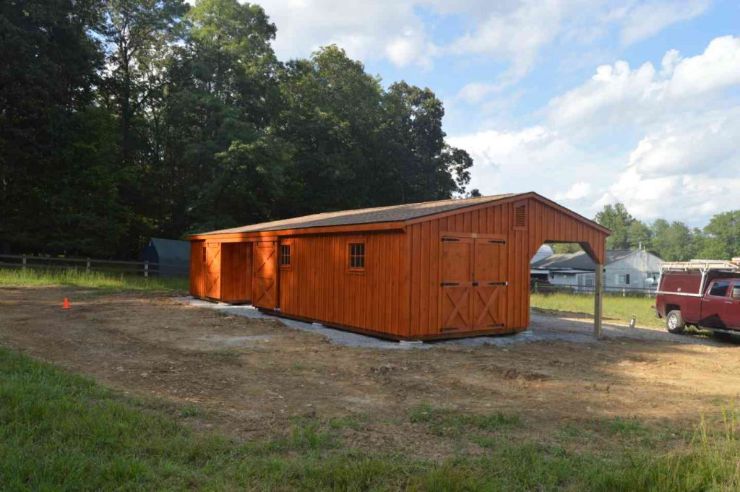
Shed Row Barn Sizes
Standard Size Range: 12’X20’ to 12’X72’
Featured Size: 12’X36’
An economical choice for keeping horses out of the elements, shed row barns do away with having a large structure around the stalls themselves. Shed row barn dimensions tend to be longer but less wide as the majority of the barn is made of the stall itself. The smallest shed row barns tend to be comprised of one or two stalls with small additional storage. On the other hand, the largest shed row barns will feature six or more individual stalls in a row. One of the most common shed row barn dimensions we see is 12’X36’, which often features two horse stalls and additional storage space.
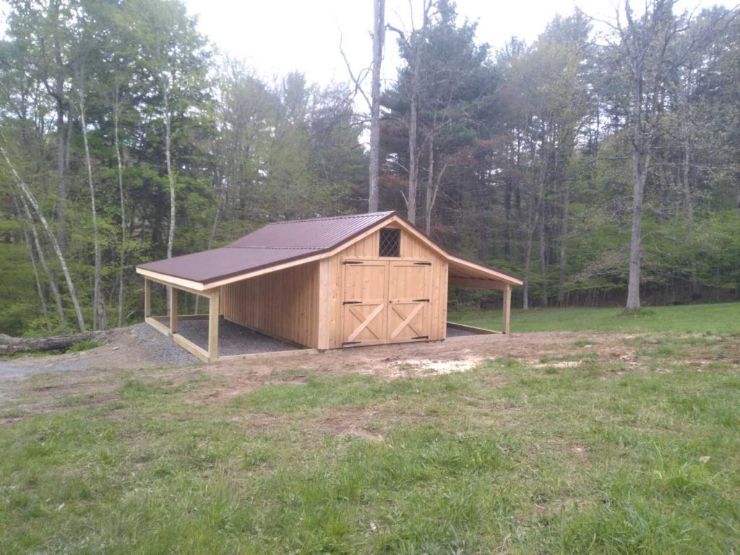
Single-Story Center Aisle Barn Sizes
Standard Size Range: 30’X20’ to 36’X60’
Featured Size: 30’X24’
This barn space is ideal for maximizing horse housing in a space-efficient structure. The center aisle nature of the barn means that you can place horse stalls on both sides of the barn. Plus, the covered interior space makes working with your horses convenient at any time, regardless of the weather. There are a truly huge range of different size options in this style, from compact backyard barns to professional stables. This layout allows a huge variety of length options as more stalls are added to accommodate more horses and more storage.
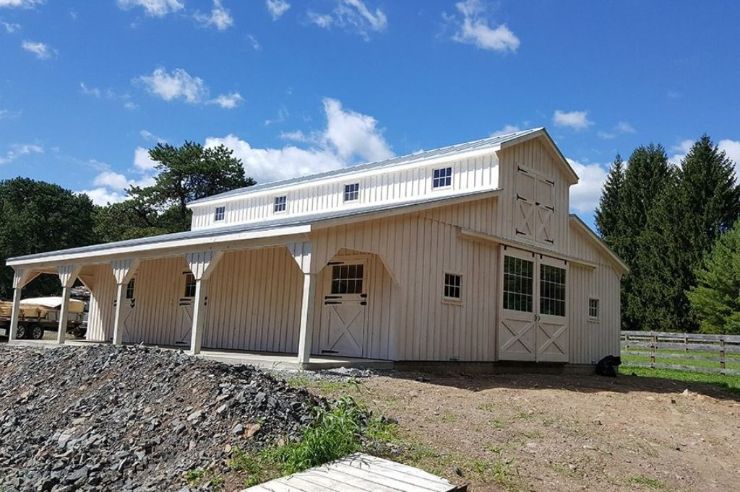
Monitor Barn Sizes
Standard Size Range: 30’X24’ to 30’X60’
Featured Size: 30’X36’
A monitor style barn can have a very similar design to a single-story center aisle barn – but with the addition of a raised center section. Oftentimes, crucial storage and tack rooms are placed on the second level, allowing the ground floor to be dedicated to horse stalls. That flexibility makes monitor barns a popular choice for large, professional stables. It is not uncommon to see an expansive 30’X’60 barn have space for 8 stalls, as well as a tack room and a wash stall. Two-story monitor barns tend to be longer than they are wide, although there are a few exceptions to the rule. 30’X36’ barns often feature 4 stalls along with a tack room and a washroom – as well as the crucial second story space.
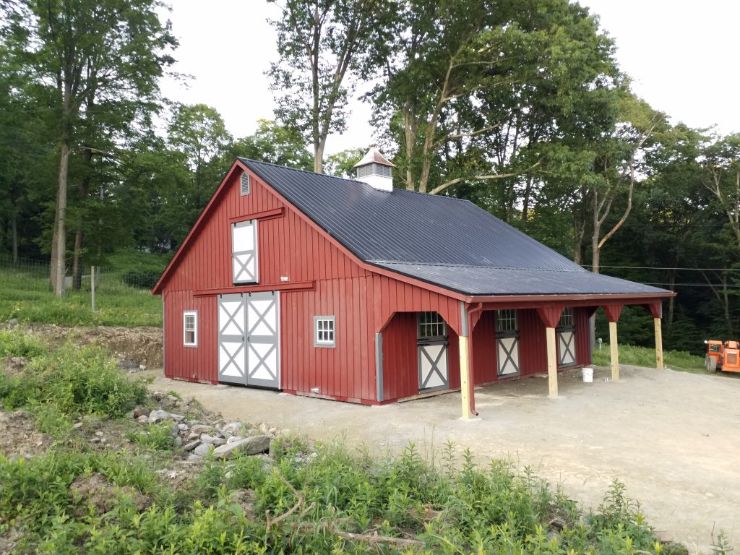
High Country Barn Sizes
Standard Size Range: 30’X20’ to 36’X40’
Featured Size: 36’X36’
This barn design is noted for its attractive A-frame profile and fairly square footprint. High country style barns are a strong choice for hobby farmers looking for a stylish, yet space-efficient barn. You can expect plenty of flexible space on the first floor plus a full second-story loft. A 36’X36’ high country barn can potentially have four full stalls, a tack room, and a wash stall on the ground floor. This leaves the second story open for storage, an office, or even living quarters. While this is a stellar option for a working stable, this style is also a common choice when building barn garages.
Build Your Horse Barn with Us
If one of these horse barn sizes is the right fit for your needs or if you have additional questions, you’re in the right place. At J&N Structures, we make all of our different barns available through our dedicated dealer network. So, the way to get answers to your questions – or to get your price – is to find your nearest dealer!
Simply enter your zip code right here – and your local expert will take care of everything!

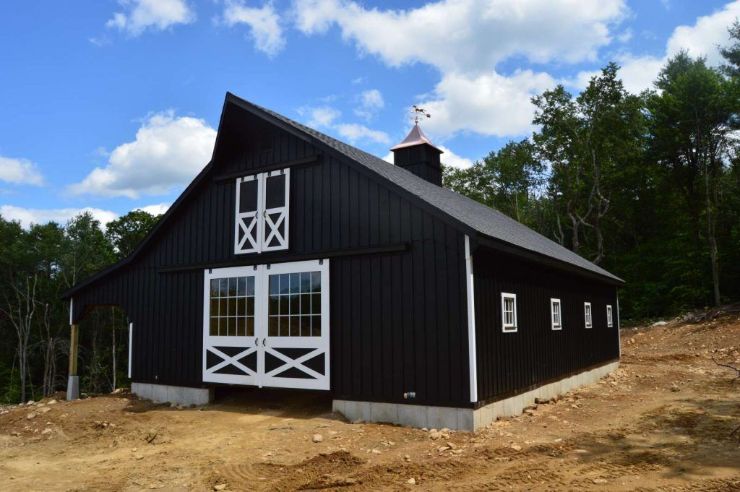
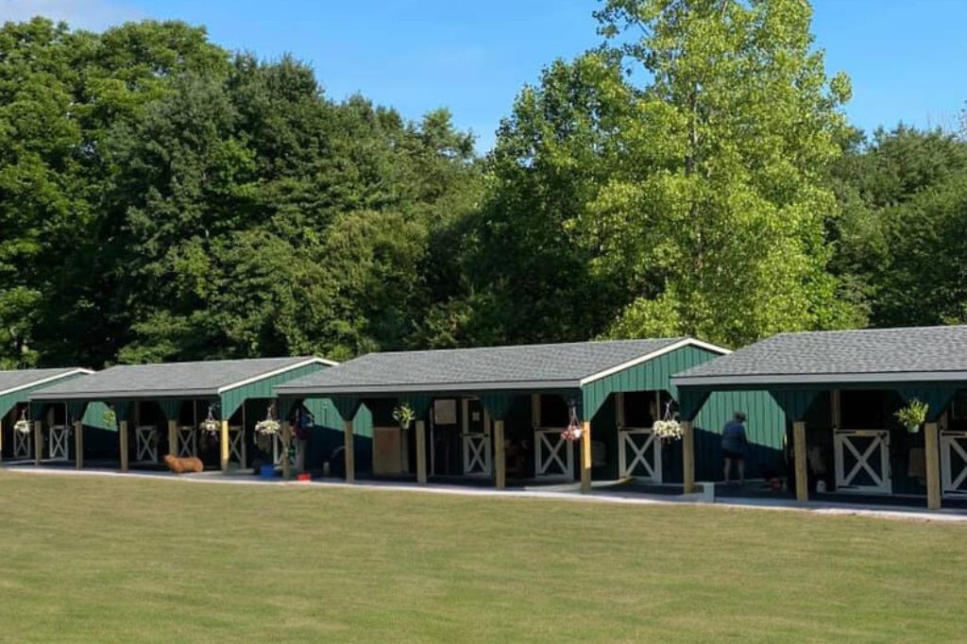
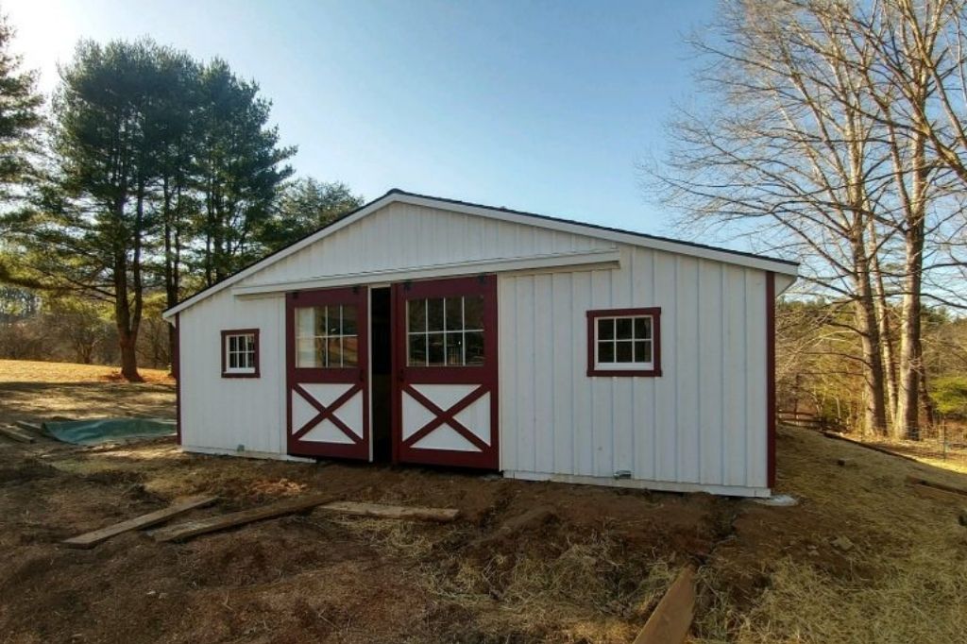
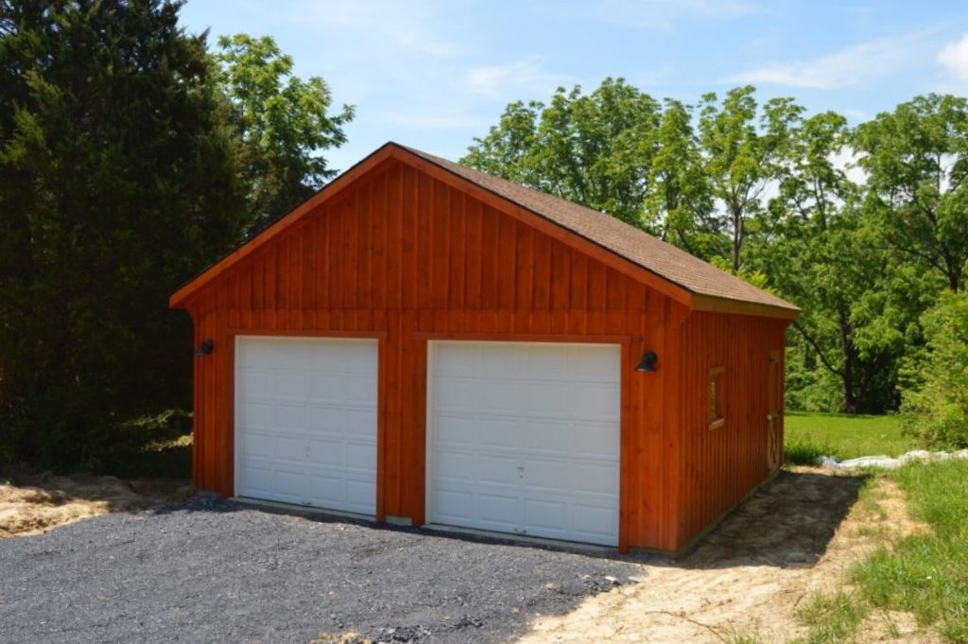
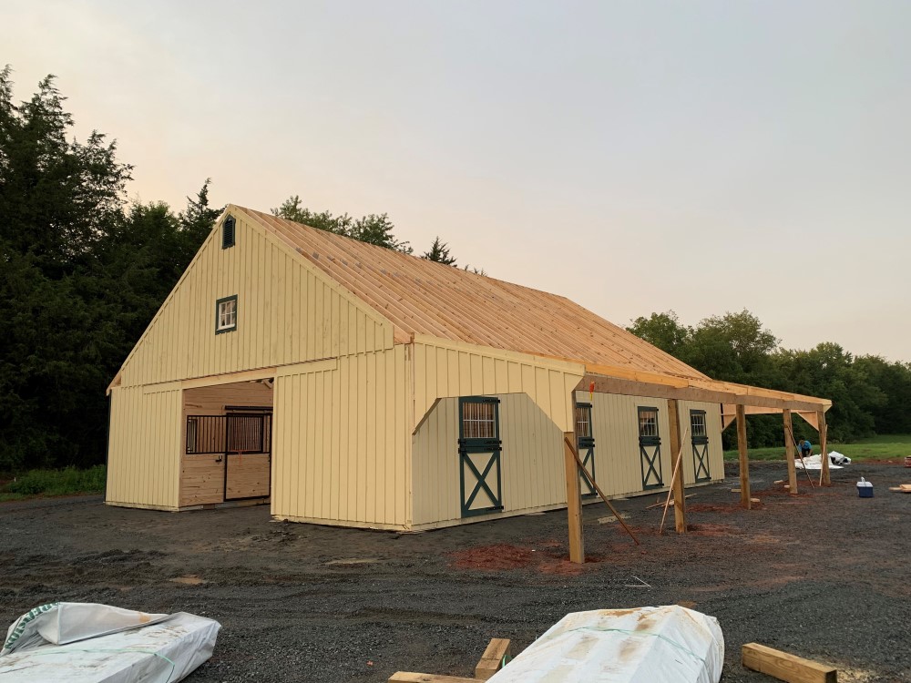
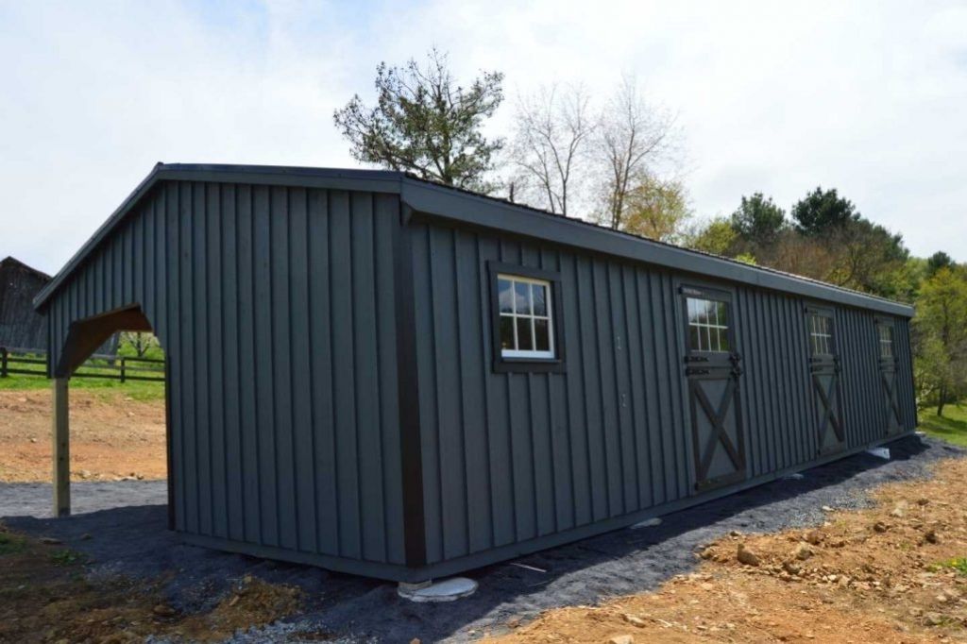
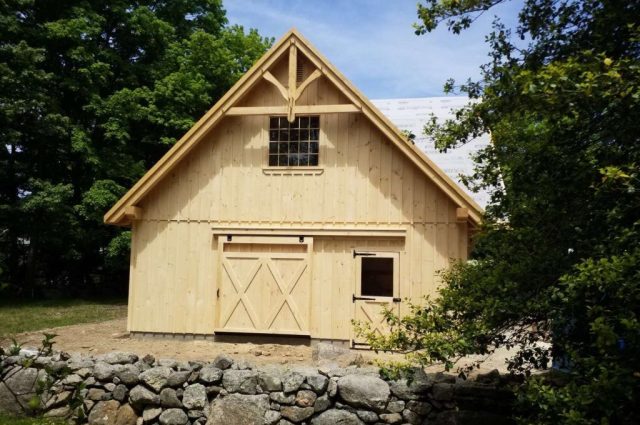
.jpg)
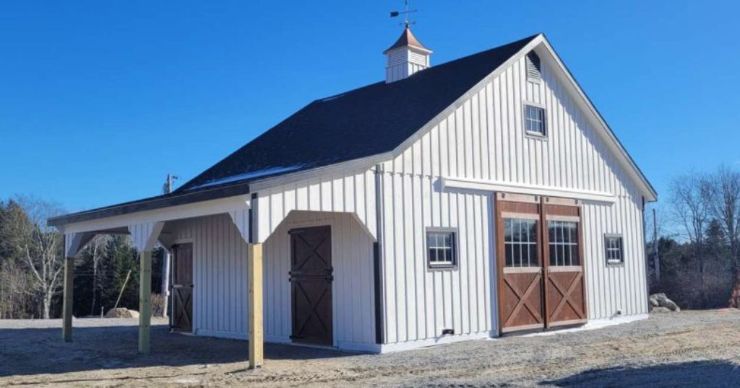
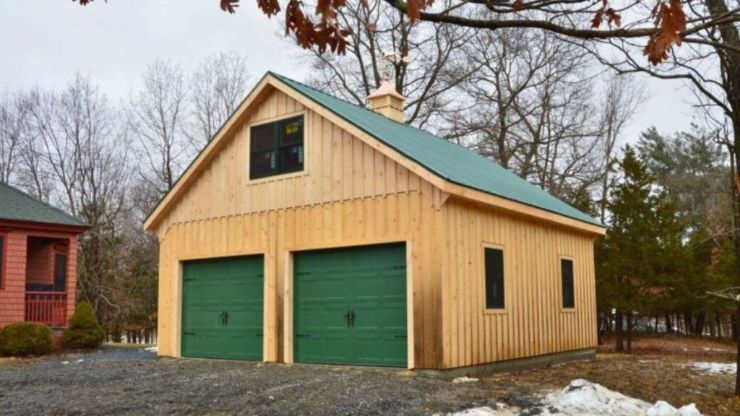
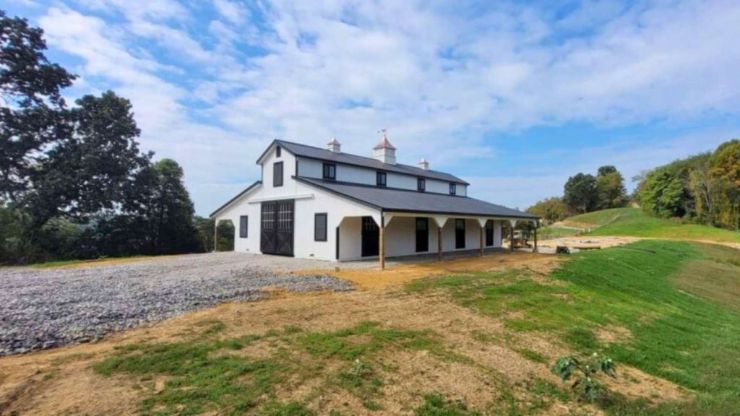
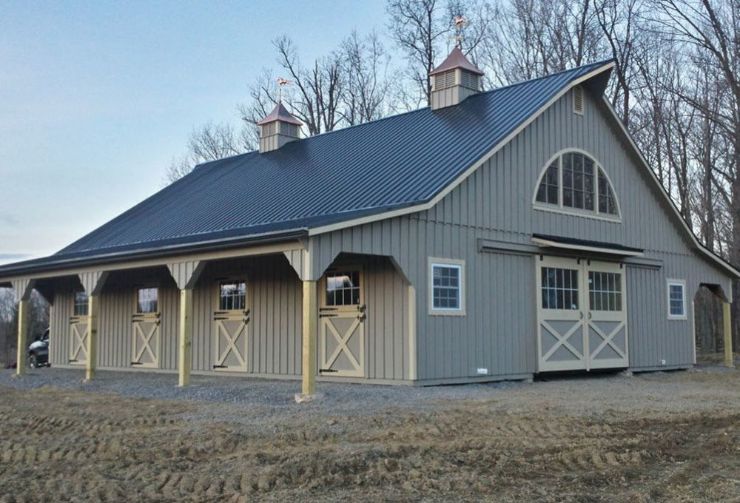
.jpg)
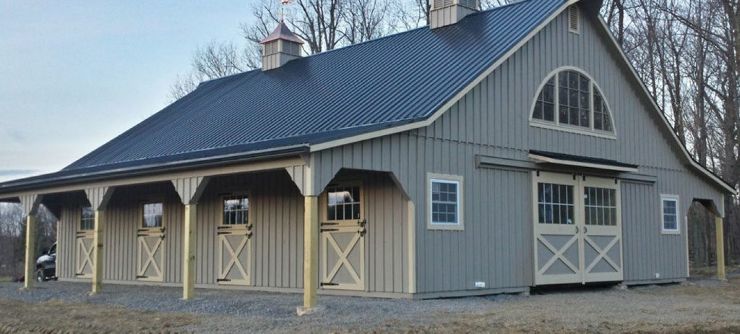
.jpg)
.jpg)
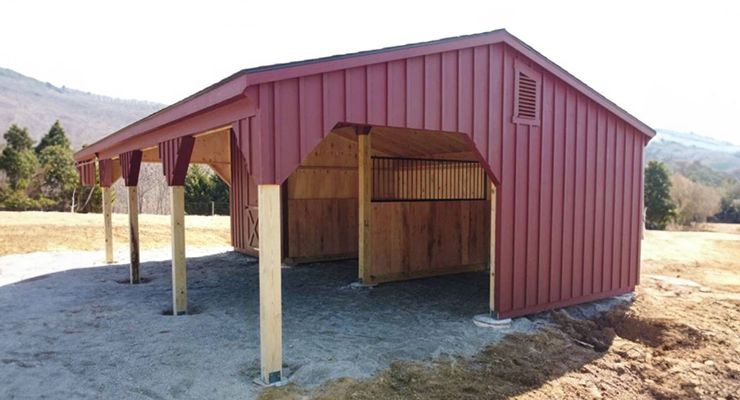
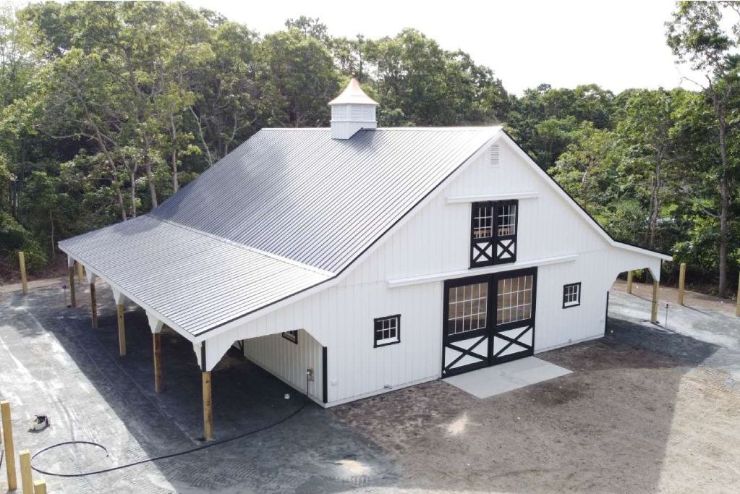

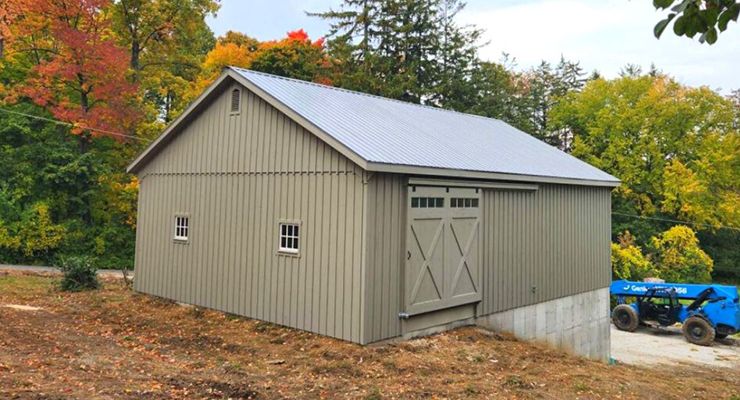
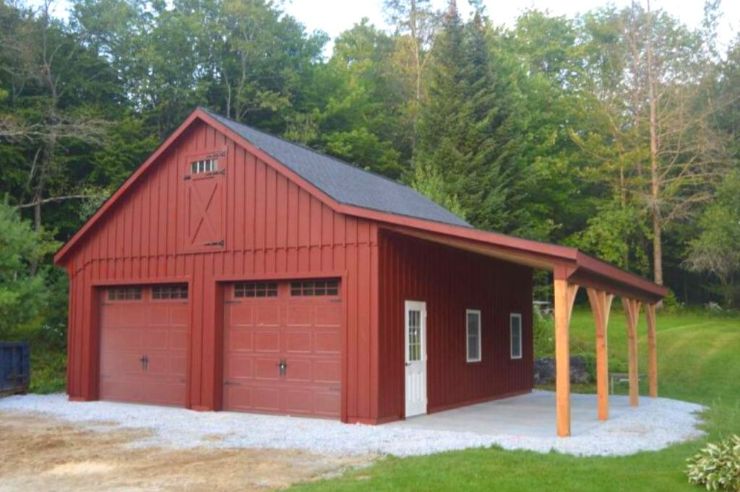
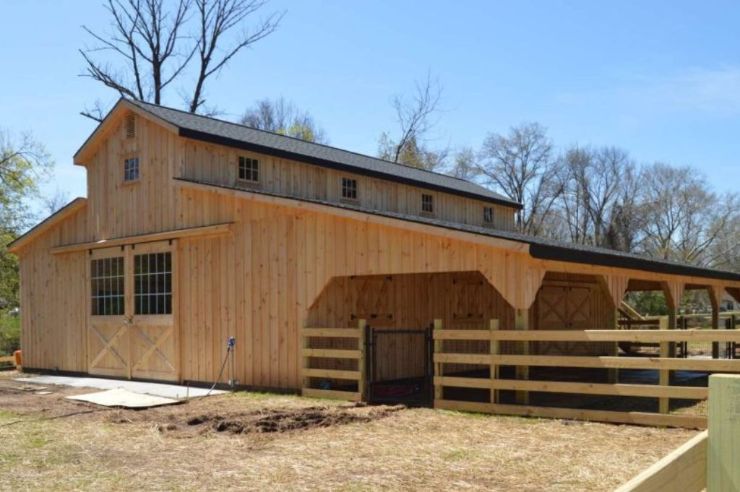



.jpg)
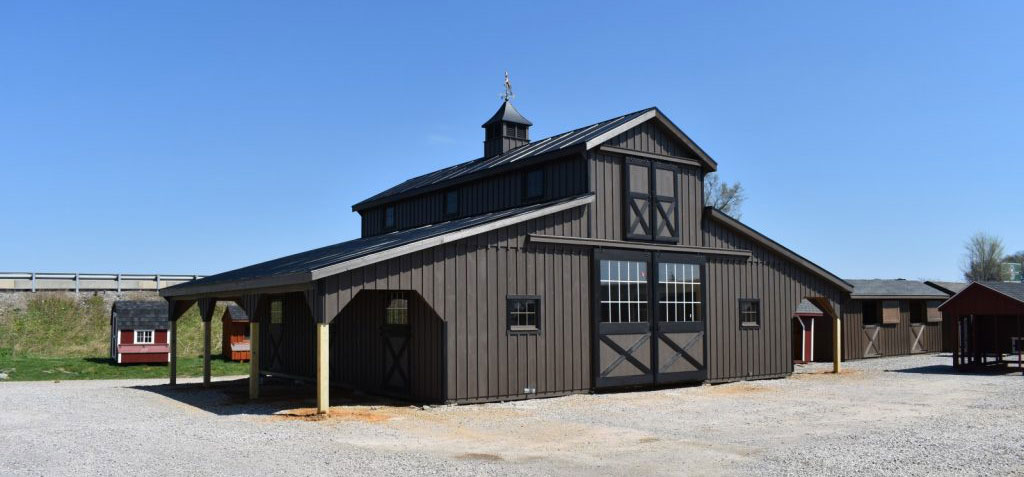
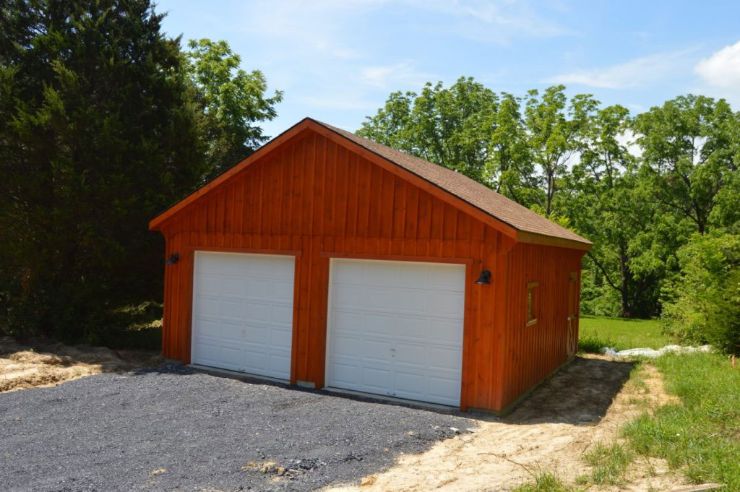
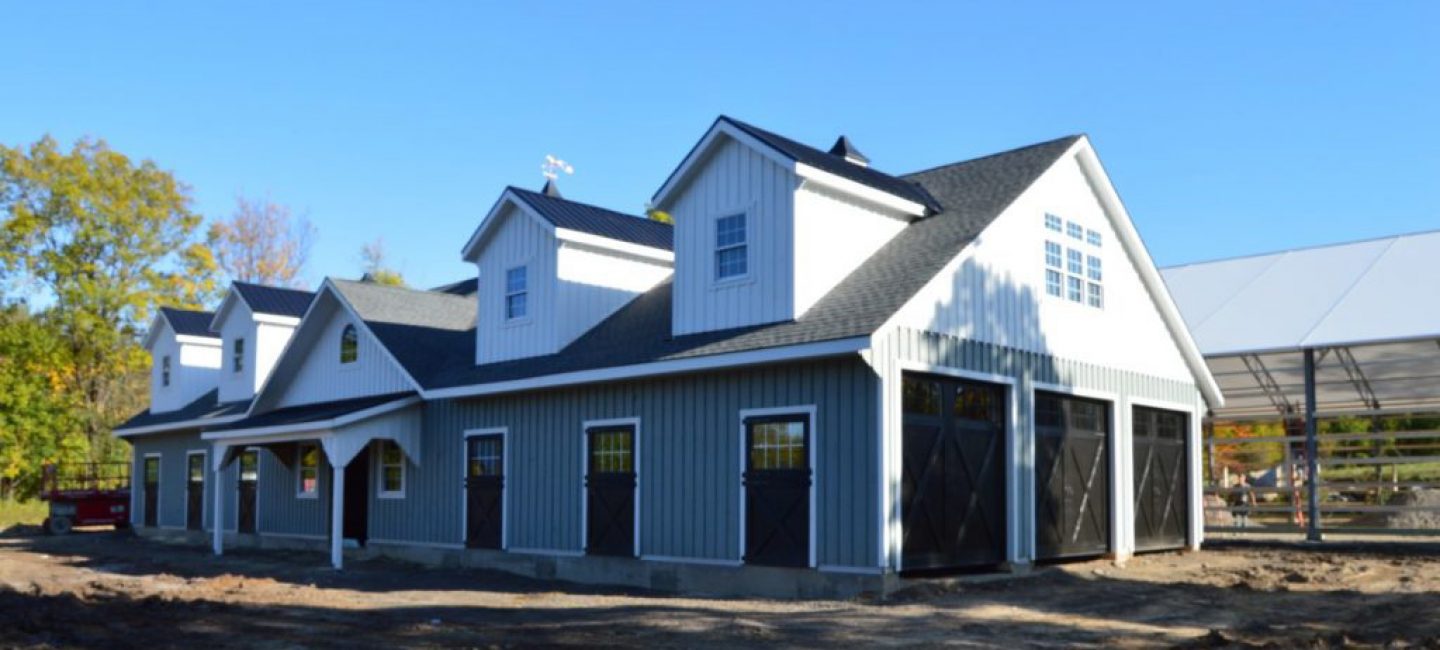



.jpg)
.jpg)
