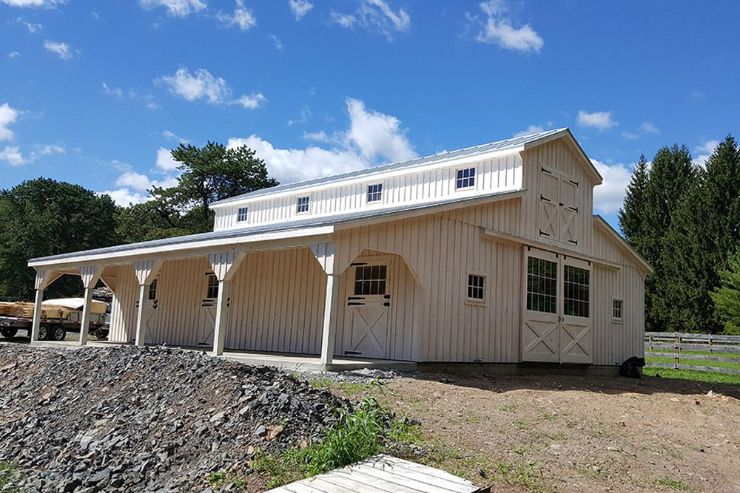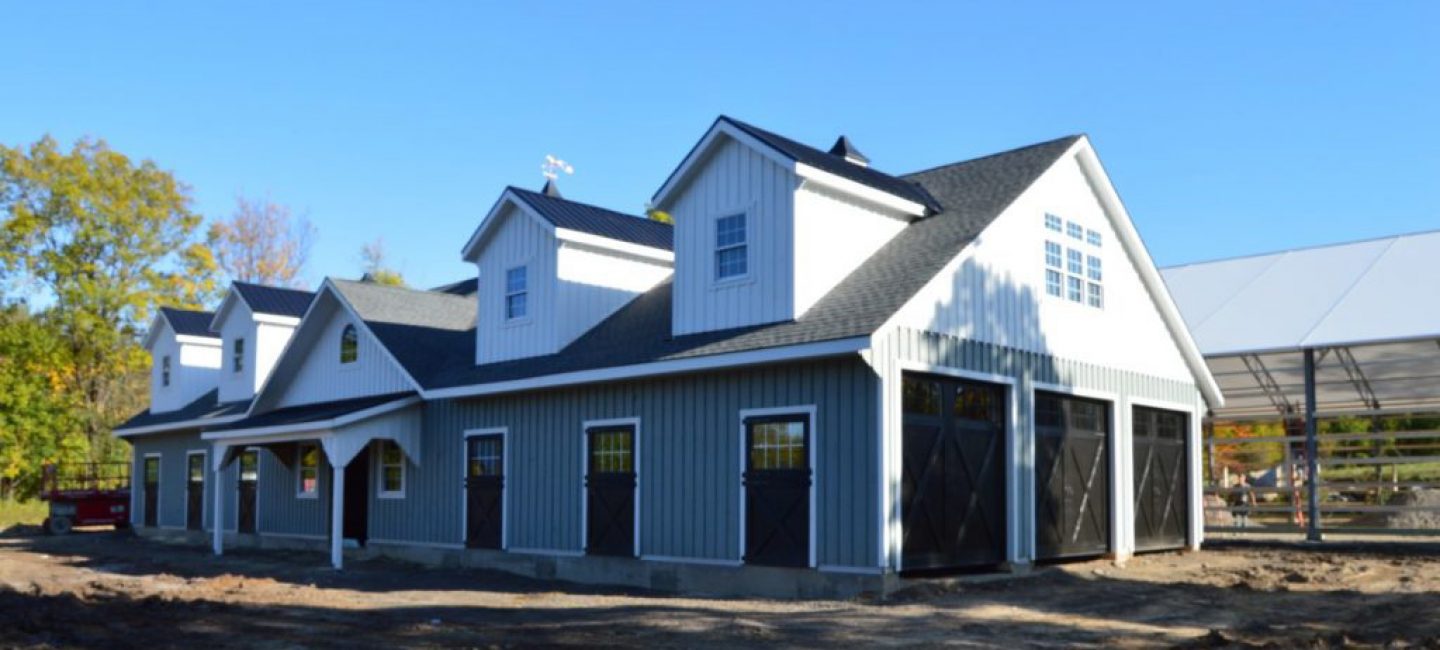
5 Genius Horse Barn Layout Ideas
It’s more than just a horse barn layout, it’s the blueprint to your equine future!
Finding the perfect horse barn for you is as simple as meshing your practical needs with your design aesthetic. But that can be easier said than done! Without a proper guiding hand, designing your horse barn can turn disastrous.
We are happy to be sharing out newest, most popular horse barn layout ideas with you. Take a few moments to review our newest collection of horse stable layouts.
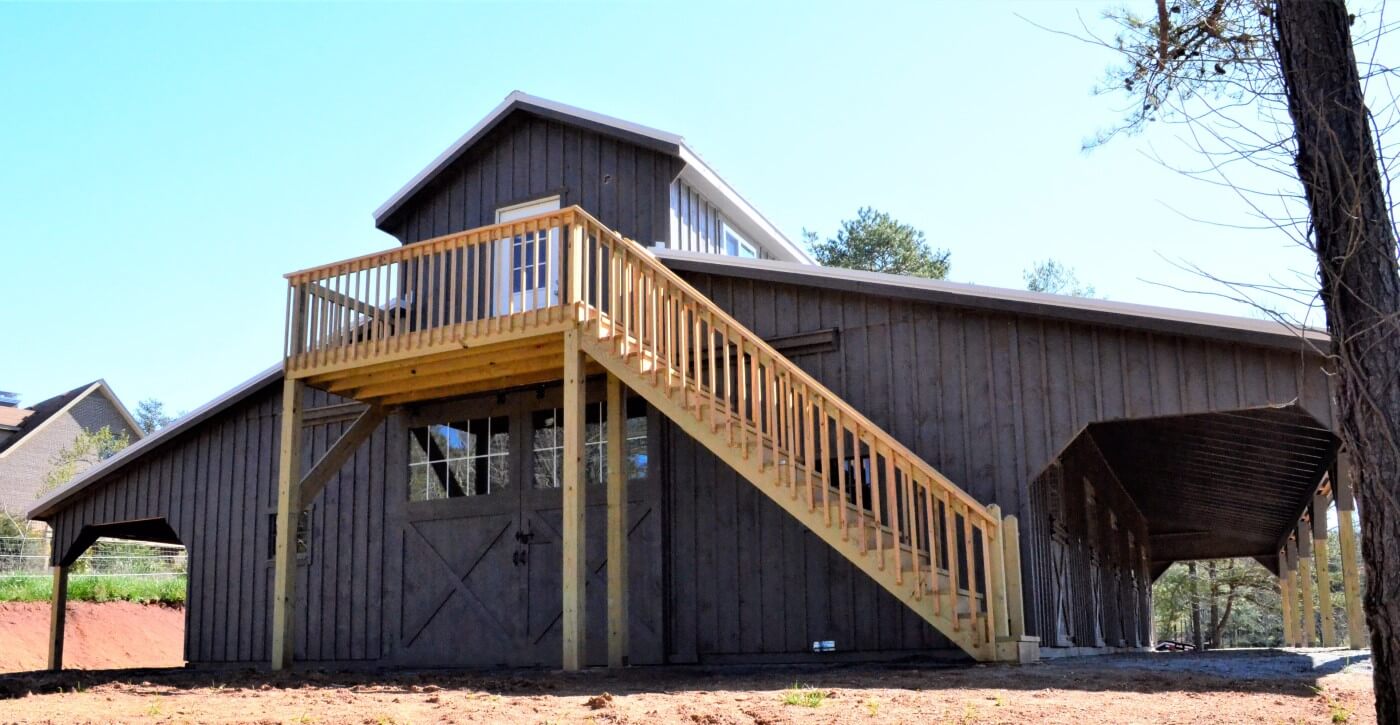
Introducing the Horse Stable Layouts You’ll Love
Do you see yourself enjoying a shed row barn, or maybe you’re more of a high country individual? Perhaps you’re not even sure what those words mean! Don’t worry, we’re here to help.
Of course, at the end of the day, our suggestions are merely that – suggestions! It is simply our goal with this horse barn layout idea guide that you feel more confident in whatever horse stable layout you choose.
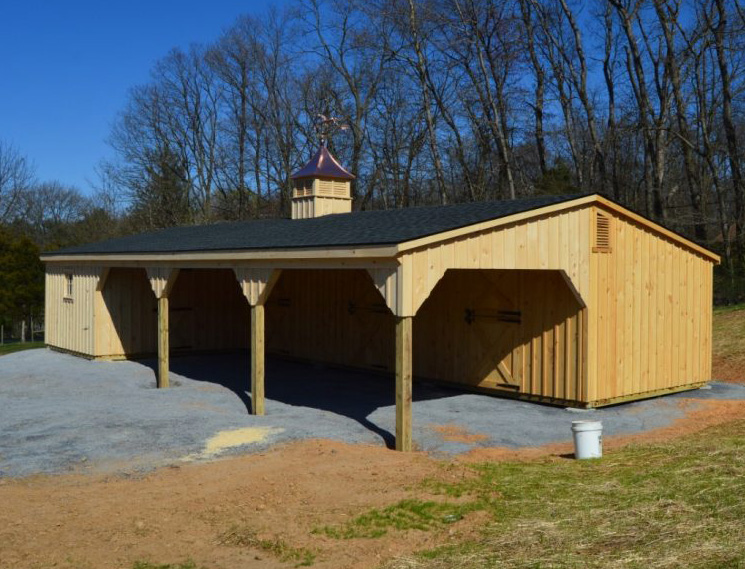
Straight Shed Row Barn
A straight Shed Row barn is one of the most basic, yet most popular horse stable layouts for anyone looking for a simple, practical barn. What a shed row barn does not have in interior space, it makes up for in stall space! 100% customized barn size and stalls is a totally convertible horse barn layout idea first time barn buyers adore.
- No interior space
- Low Price
- Great for first-time buyers
- Customized square footage & number of horse stalls
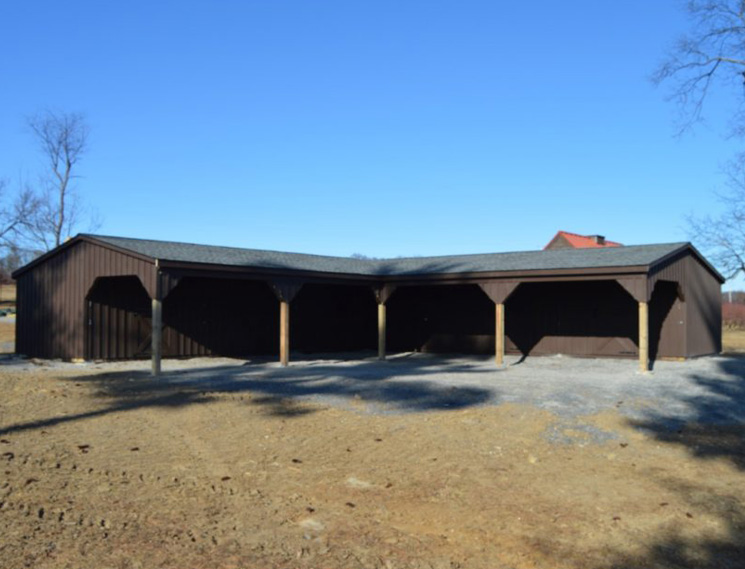
L-shaped Shed Row Barn
Similar to the straight Shed Row barn, an L-shaped Shed Row barn is that little extra! This horse barn layout idea comes comparable to the previous option, with the addition of a useable tack room. Since there is no interior space with this horse stable layout, many customers opt for the L-shape to give them that added storage space.
- No interior space
- Ample room for horses & storage
- Bargain price
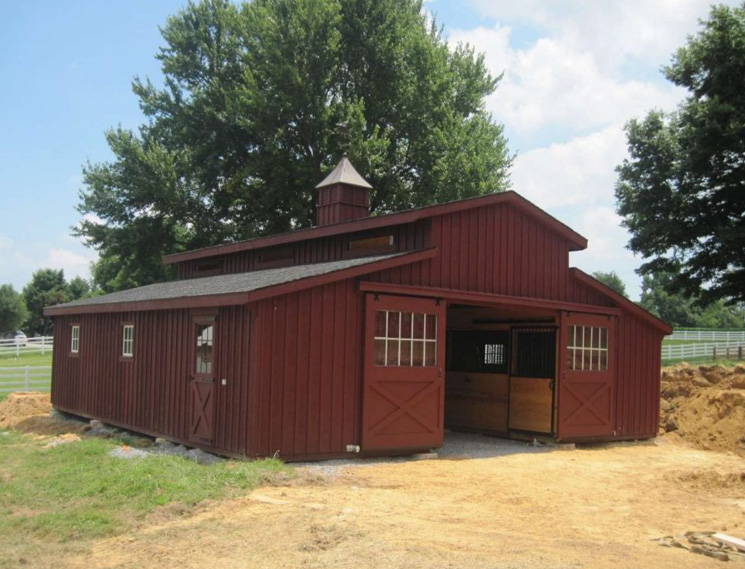
One-Story Center Aisle Barn
Center Aisle barns are the elegant epitome of traditional horse barn layout ideas. This barn has a horse stable layout of two rows of stalls on each side of the center aisle. It’s simply the smartest way to comfortably house more horses in a modest footprint! Plus, because it has plenty of covered workspace, you can enjoy this barn in any season and any weather.
- Accessible interior workspace
- Enough space for a tackroom
- Extra room for housing animals
- However, this horse stable layout can be expensive
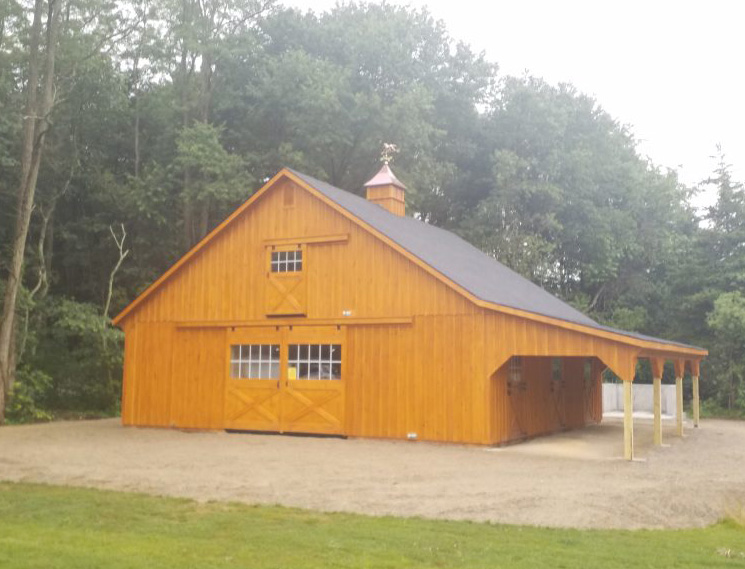
High Country Barn
Light on the horse stalls, heavy on the storage: that’s exactly what the High-Country barn style is! While there is still a homey space for horse stables, the main focus of this horse barn layout idea is more on the storage and operating space. Many customers love this style of structure because it combines a work garage and a horse barn all in one!
- Great interior space for working
- Spacious second floor loft
- Only a few horse stalls inside
- Truly unique aesthetic style
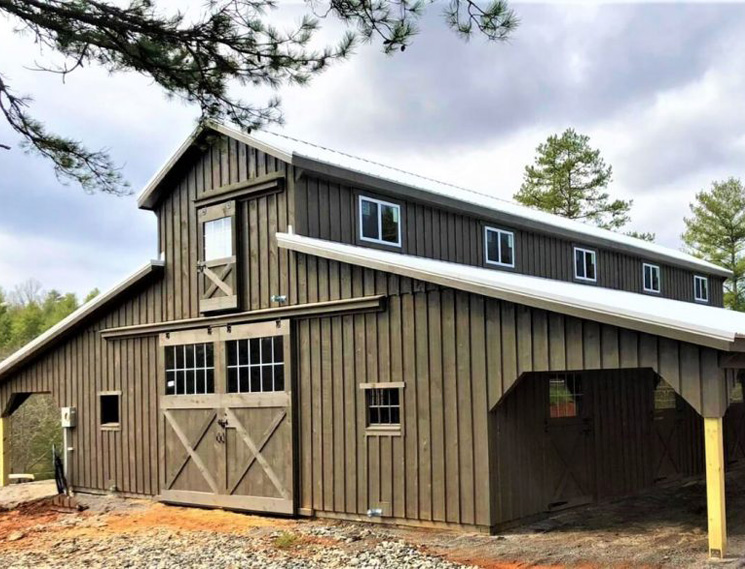
Two-Story Barn Center Aisle Barn
A Center Aisle barn…sound familiar? The catch now is that this style has 2 stories instead of just one! All of the advantages you know and love about the one-story Center Aisle horse barn layout, but now with an additional level of storage that can be used for any reason you want! Because of the massive size of this horse stable layout, this tends to be a more popular choice for professional stables or serious equine hobbyists.
- Popular choices for professional stables
- Ample room for storage & stalls
- Second story loft space
- Generally, this is the most expensive type of horse barn
Collaborate Your Horse Barn Layout Idea with J&N We’re sure your head may be spinning right now daydreaming of all the horse barn layout ideas you love. Maybe you’ve even thought up a few of your own, too! Whatever the case may be, J&N Structures would be honored to help bring that horse stable layout to life.
Please feel free to contact your local J&N dealer to get started collaborating with us today!

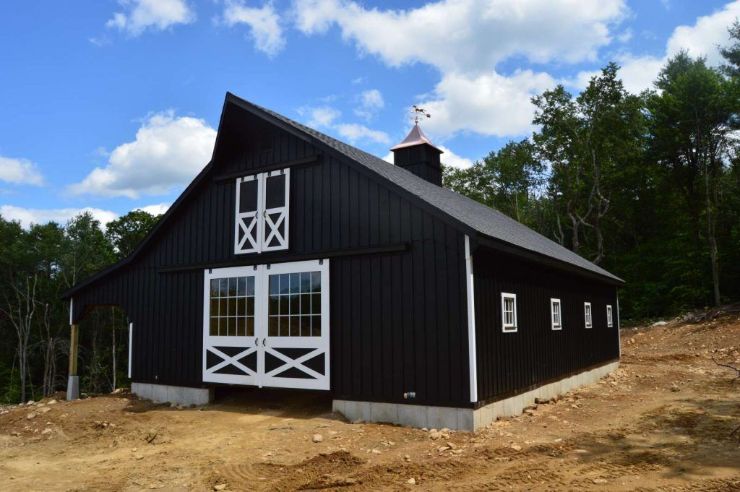
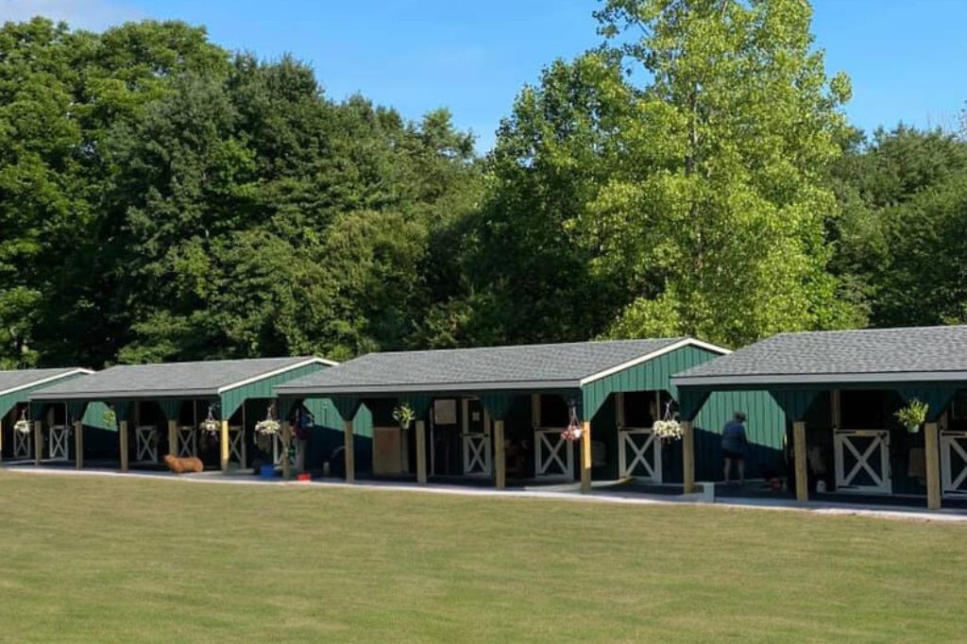
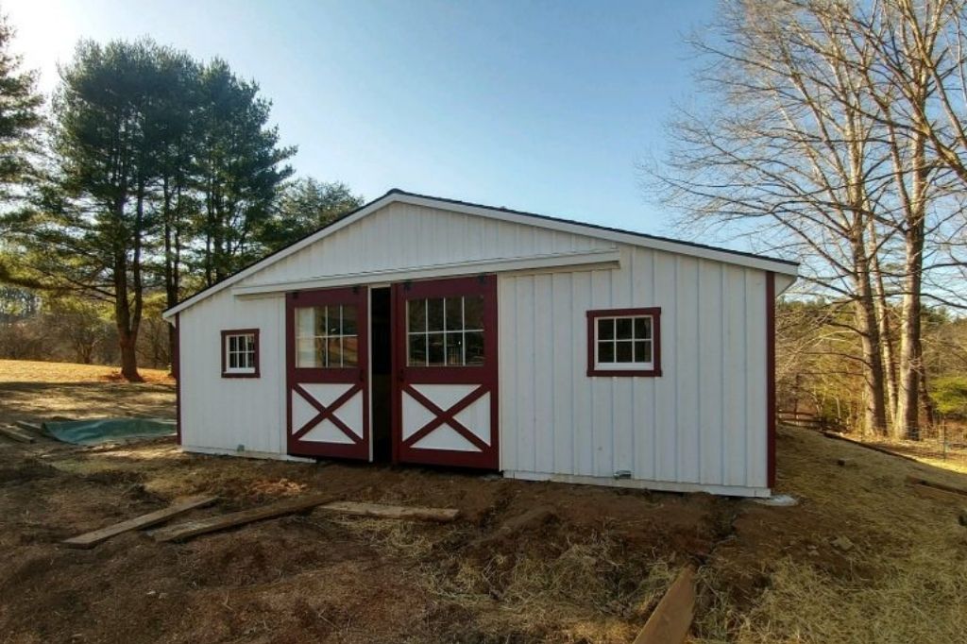
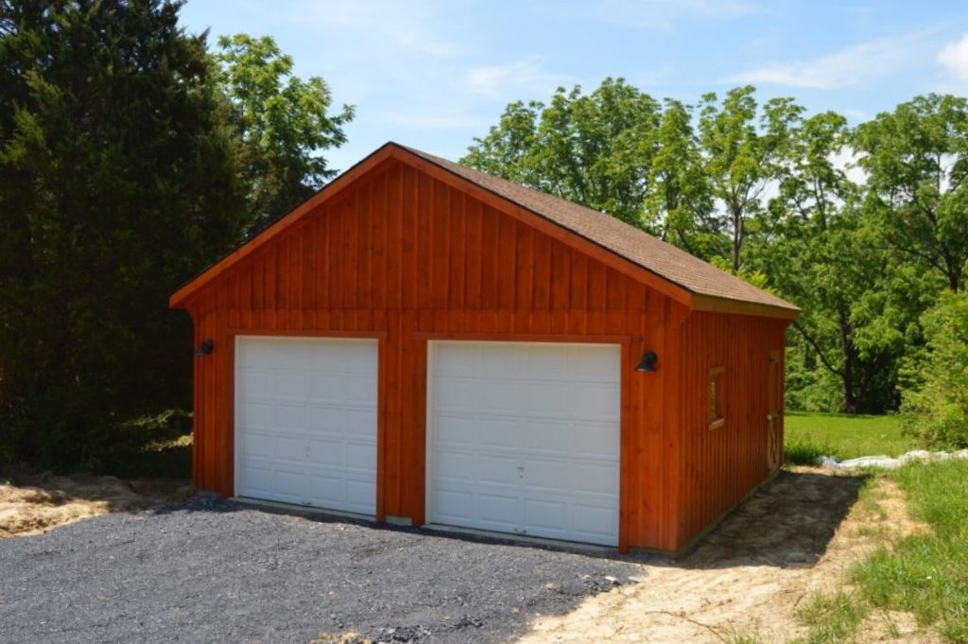
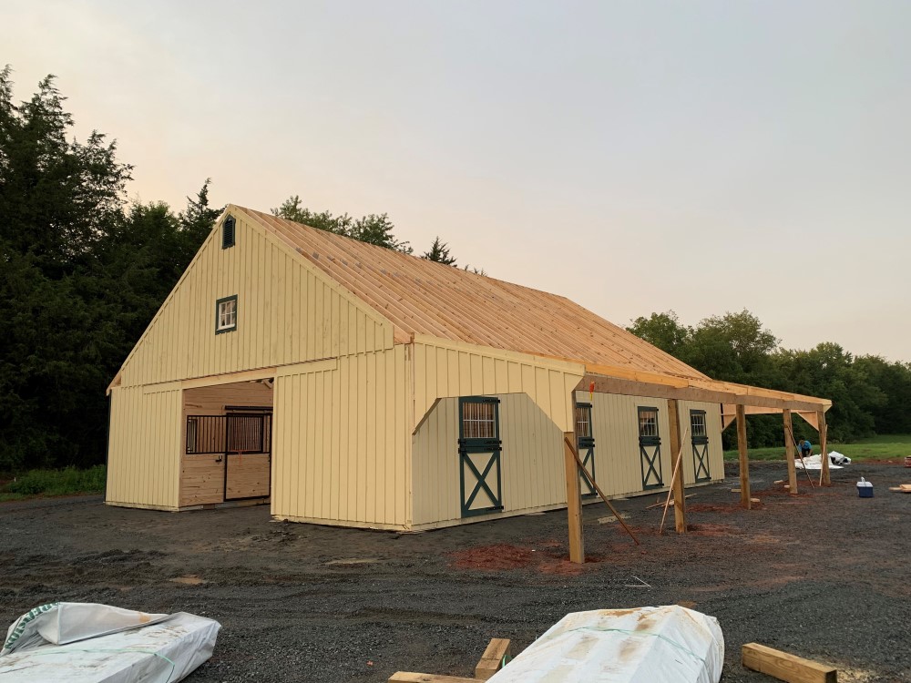
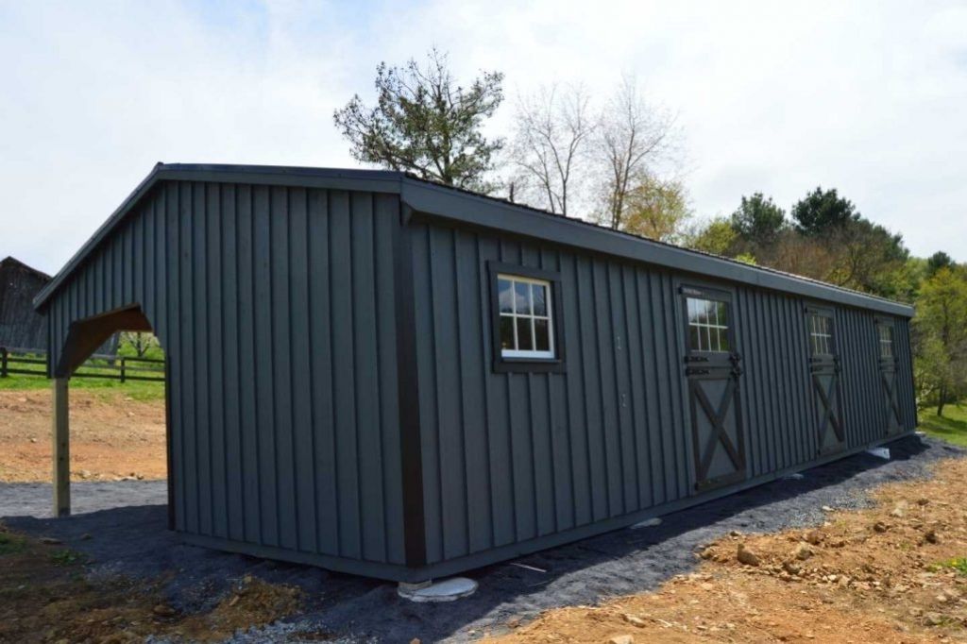
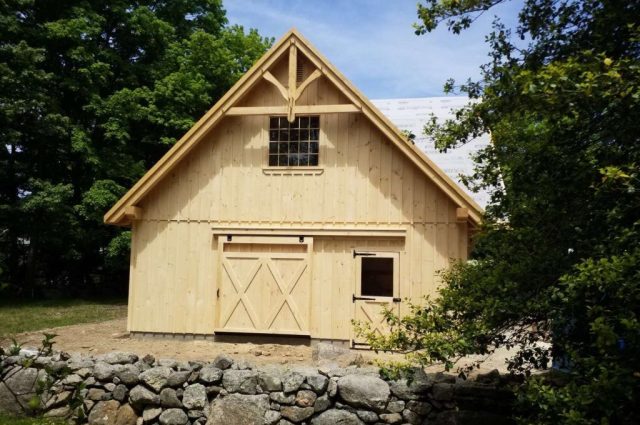
.jpg)
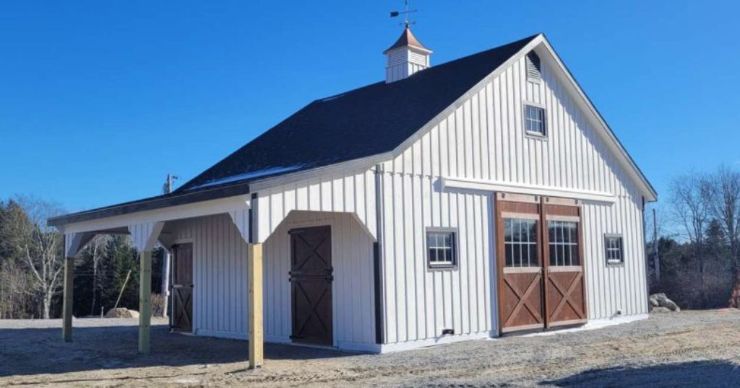
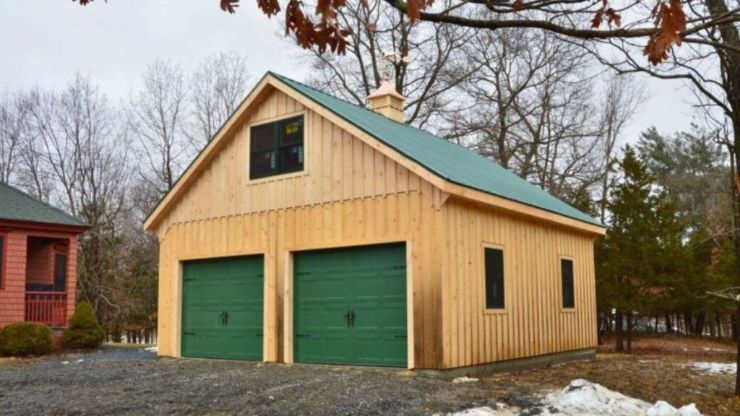
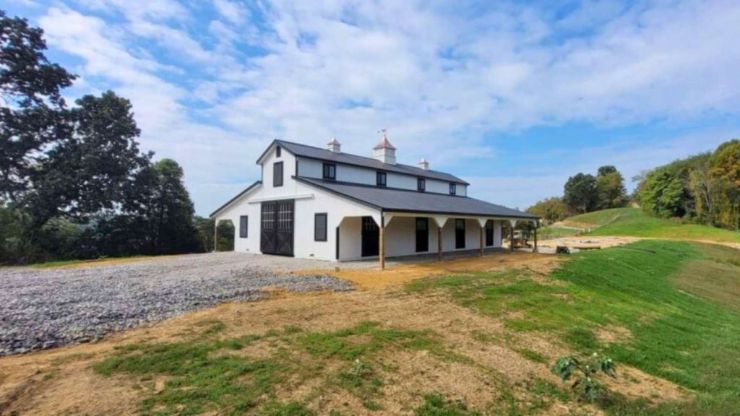
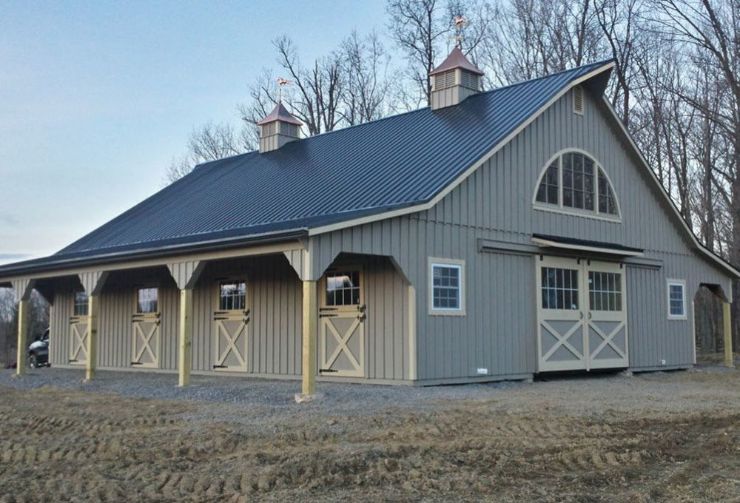
.jpg)
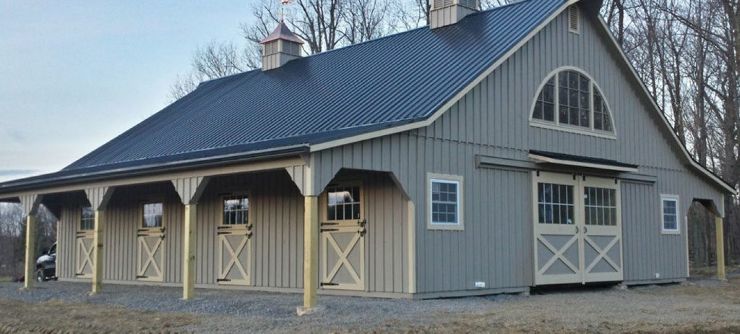
.jpg)
.jpg)
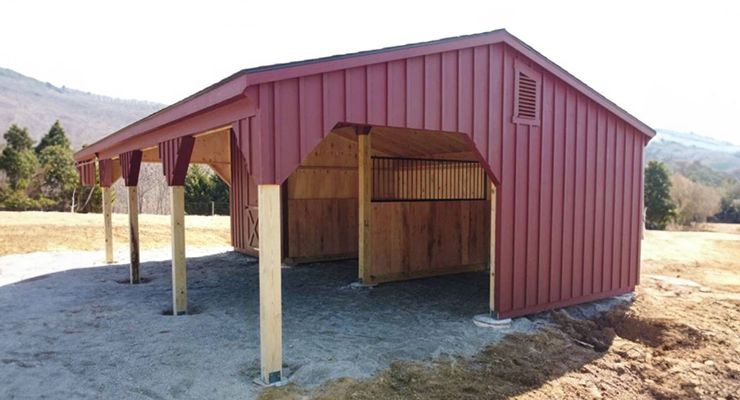
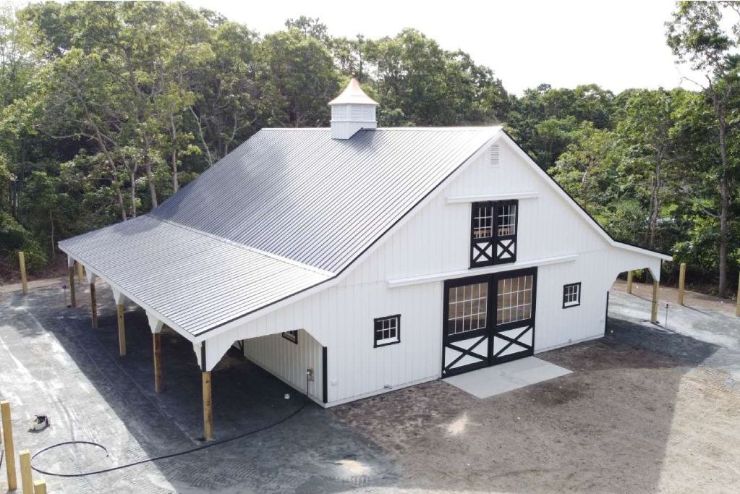

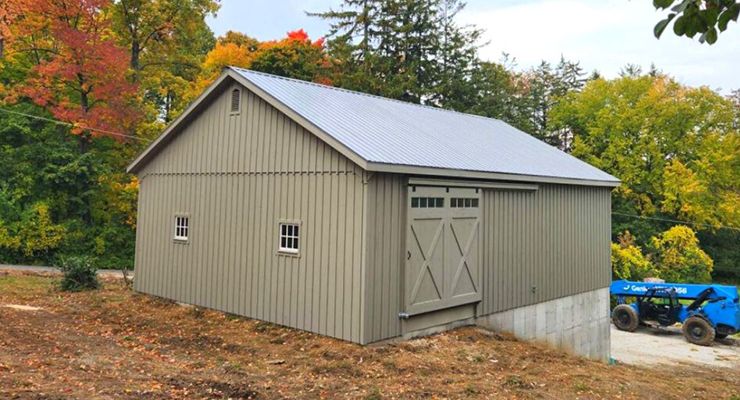
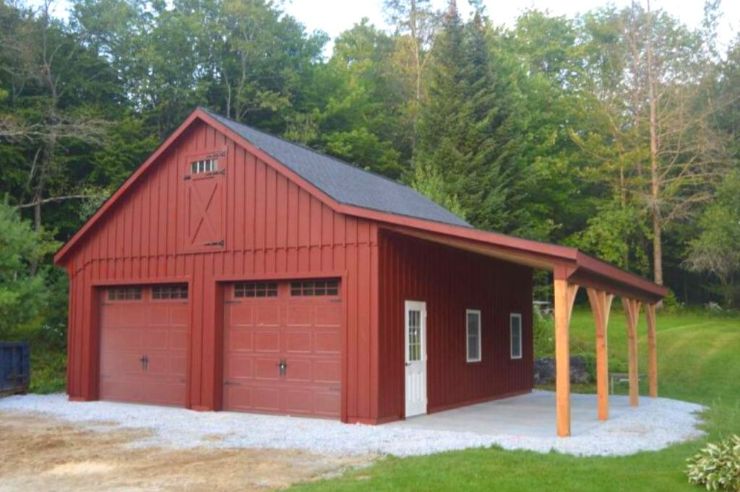
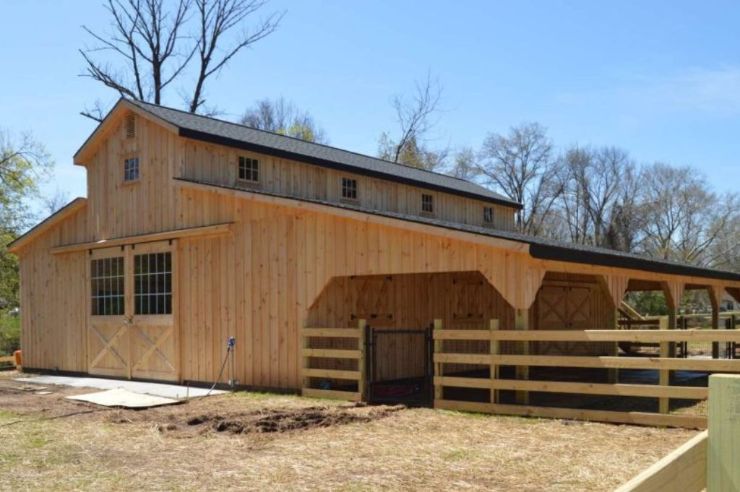
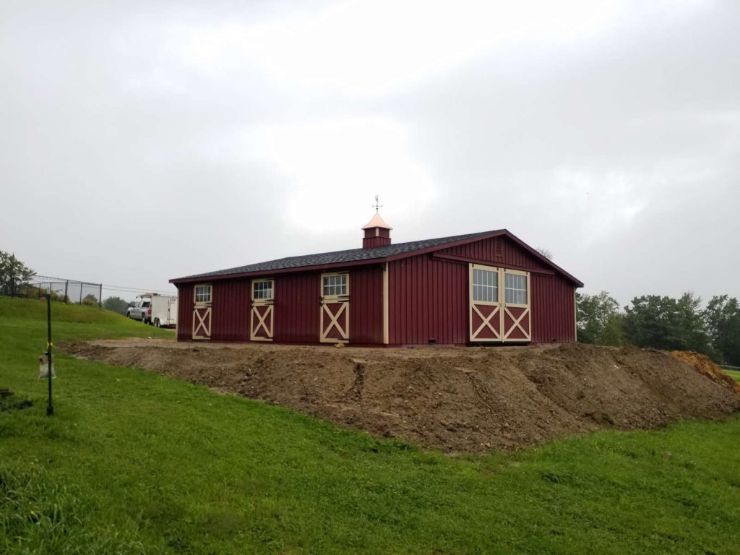



.jpg)
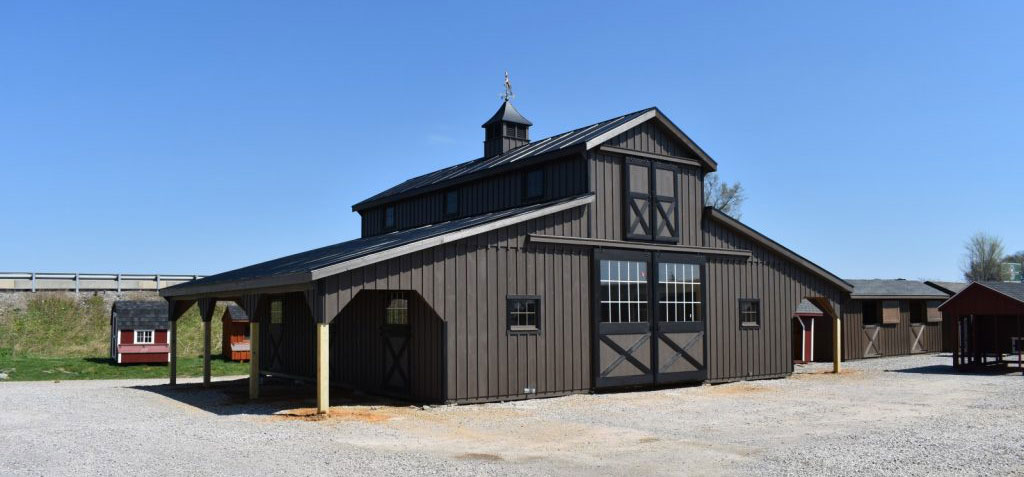
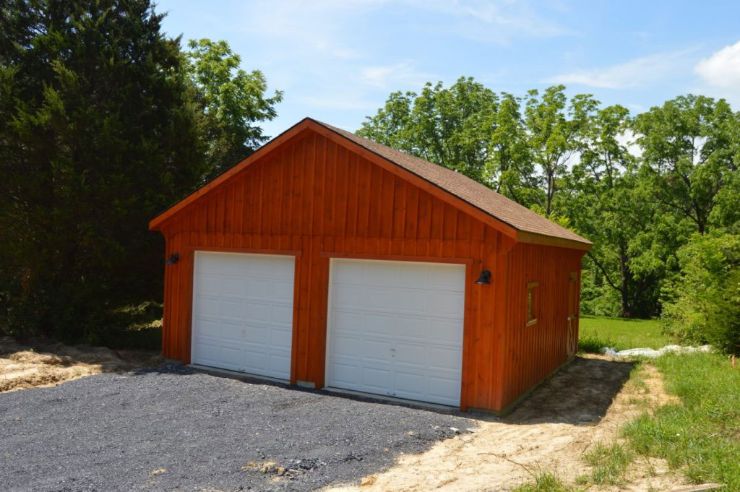



.jpg)
.jpg)
